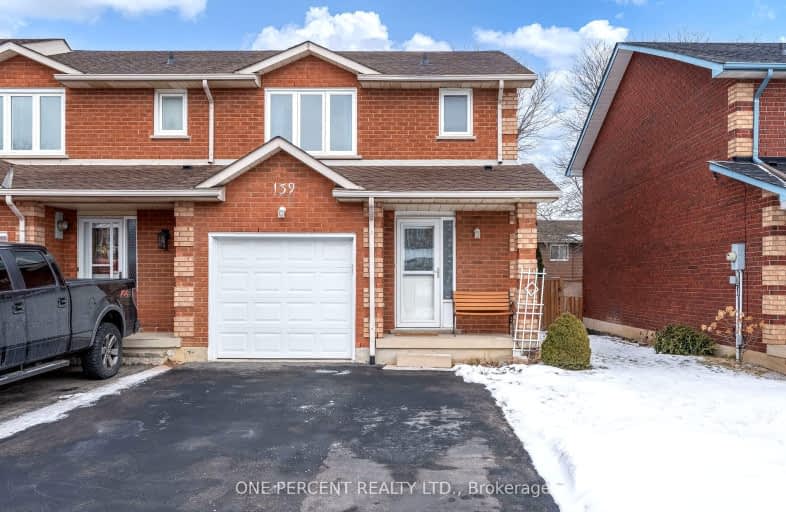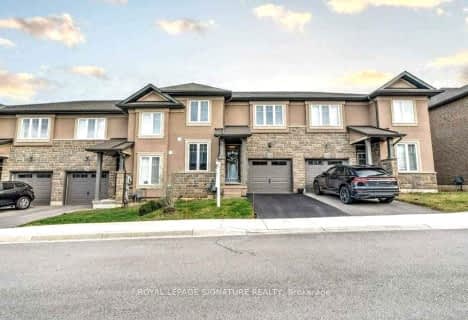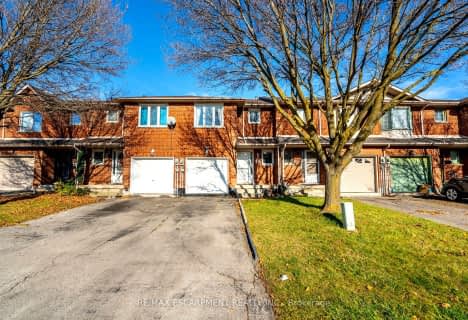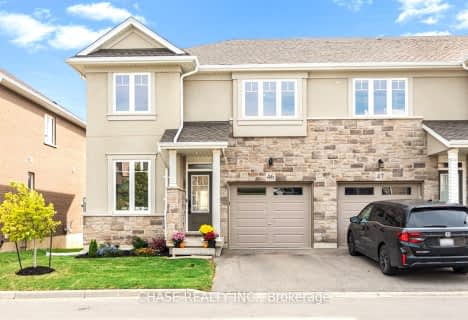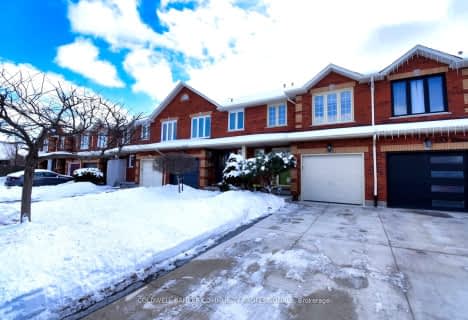Very Walkable
- Most errands can be accomplished on foot.
71
/100
Some Transit
- Most errands require a car.
45
/100
Bikeable
- Some errands can be accomplished on bike.
51
/100

St. Teresa of Calcutta Catholic Elementary School
Elementary: Catholic
1.66 km
St. John Paul II Catholic Elementary School
Elementary: Catholic
0.51 km
Pauline Johnson Public School
Elementary: Public
2.23 km
St. Marguerite d'Youville Catholic Elementary School
Elementary: Catholic
0.63 km
Helen Detwiler Junior Elementary School
Elementary: Public
0.52 km
Ray Lewis (Elementary) School
Elementary: Public
0.69 km
Vincent Massey/James Street
Secondary: Public
3.76 km
ÉSAC Mère-Teresa
Secondary: Catholic
3.99 km
St. Charles Catholic Adult Secondary School
Secondary: Catholic
4.24 km
Nora Henderson Secondary School
Secondary: Public
3.15 km
Westmount Secondary School
Secondary: Public
3.51 km
St. Jean de Brebeuf Catholic Secondary School
Secondary: Catholic
0.79 km
-
Chappel East
Hamilton ON 0.77km -
Billy Sheering
Hamilton ON 0.86km -
Amazing Adventures Playland
240 Nebo Rd (Rymal Rd E), Hamilton ON L8W 2E4 2.96km
-
BMO Bank of Montreal
505 Rymal Rd E, Hamilton ON L8W 3X1 0.28km -
CIBC
1550 Upper James St (Rymal Rd. W.), Hamilton ON L9B 2L6 1.65km -
Scotiabank
1550 Upper James St (Rymal Rd. W.), Hamilton ON L9B 2L6 1.83km
