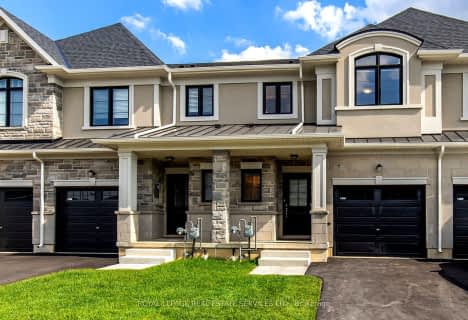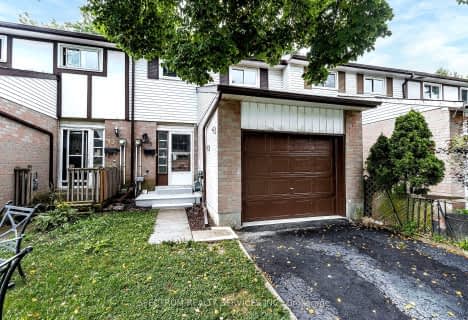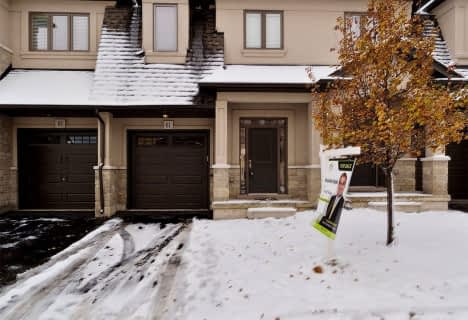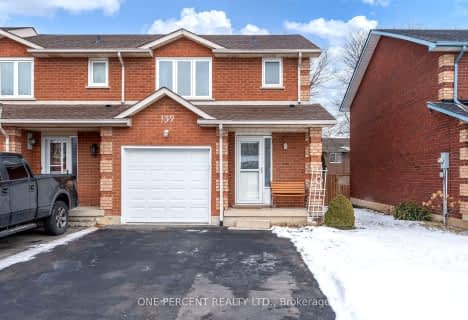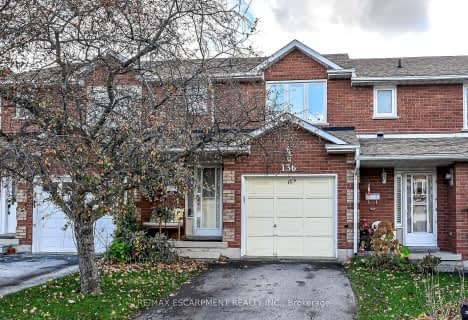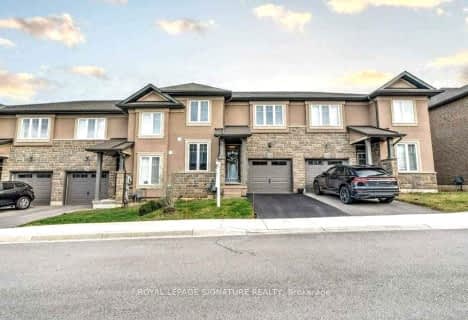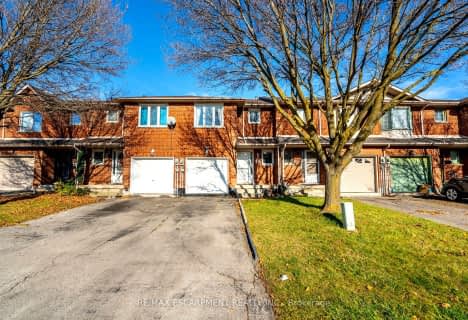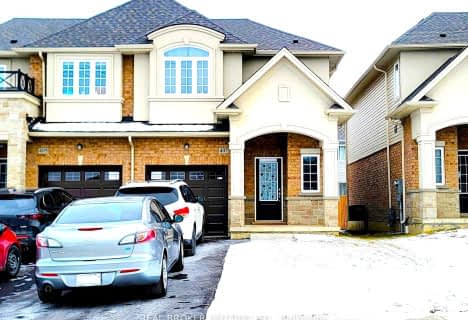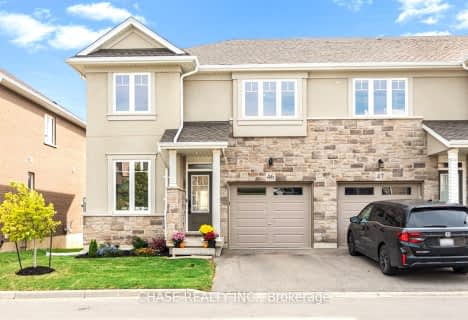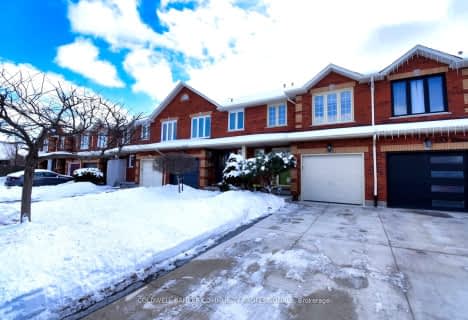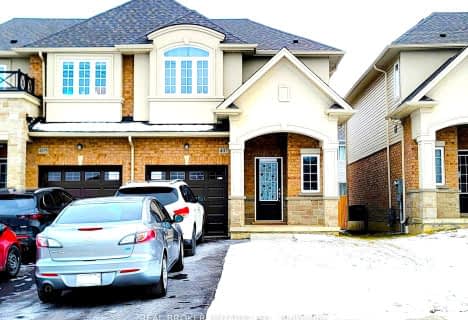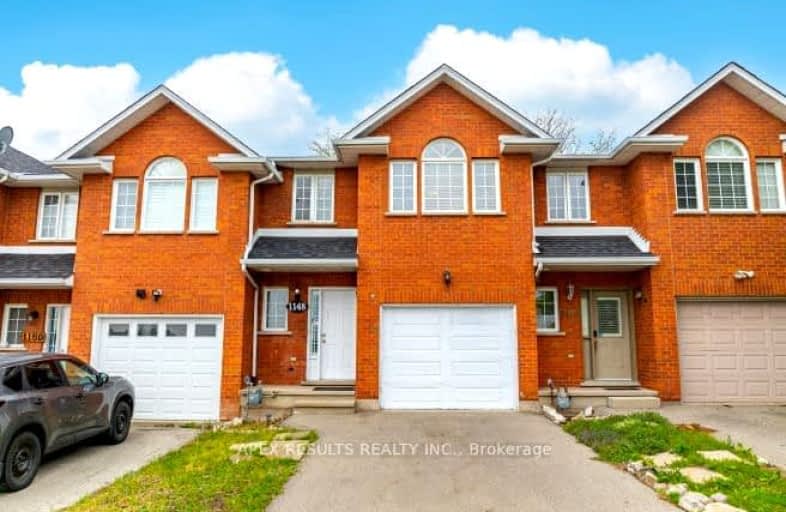
Somewhat Walkable
- Some errands can be accomplished on foot.
Some Transit
- Most errands require a car.
Somewhat Bikeable
- Most errands require a car.

Our Lady of Lourdes Catholic Elementary School
Elementary: CatholicSt. Teresa of Calcutta Catholic Elementary School
Elementary: CatholicSt. John Paul II Catholic Elementary School
Elementary: CatholicPauline Johnson Public School
Elementary: PublicSt. Marguerite d'Youville Catholic Elementary School
Elementary: CatholicSt. Michael Catholic Elementary School
Elementary: CatholicVincent Massey/James Street
Secondary: PublicÉSAC Mère-Teresa
Secondary: CatholicSt. Charles Catholic Adult Secondary School
Secondary: CatholicNora Henderson Secondary School
Secondary: PublicWestmount Secondary School
Secondary: PublicSt. Jean de Brebeuf Catholic Secondary School
Secondary: Catholic-
T. B. McQuesten Park
1199 Upper Wentworth St, Hamilton ON 0.3km -
William Connell City-Wide Park
1086 W 5th St, Hamilton ON L9B 1J6 2.29km -
Gourley Park
Hamilton ON 2.65km
-
BMO Bank of Montreal
920 Upper Wentworth St, Hamilton ON L9A 5C5 0.89km -
National Bank of Greece
880 Upper Wentworth St, Hamilton ON L9A 5H2 1.01km -
National Bank
880 Upper Wentworth St, Hamilton ON L9A 5H2 1.02km


