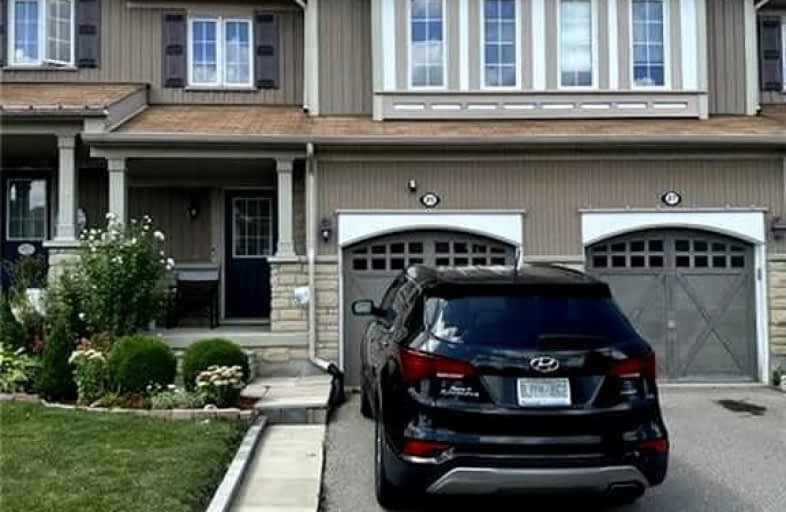Car-Dependent
- Most errands require a car.
44
/100
Some Transit
- Most errands require a car.
49
/100
Somewhat Bikeable
- Most errands require a car.
39
/100

St. John Paul II Catholic Elementary School
Elementary: Catholic
1.43 km
Ridgemount Junior Public School
Elementary: Public
1.15 km
Pauline Johnson Public School
Elementary: Public
0.70 km
St. Marguerite d'Youville Catholic Elementary School
Elementary: Catholic
1.19 km
St. Michael Catholic Elementary School
Elementary: Catholic
1.08 km
Helen Detwiler Junior Elementary School
Elementary: Public
1.34 km
Turning Point School
Secondary: Public
4.38 km
Vincent Massey/James Street
Secondary: Public
2.90 km
St. Charles Catholic Adult Secondary School
Secondary: Catholic
2.62 km
Nora Henderson Secondary School
Secondary: Public
2.78 km
Westmount Secondary School
Secondary: Public
2.16 km
St. Jean de Brebeuf Catholic Secondary School
Secondary: Catholic
1.71 km
-
T. B. McQuesten Park
1199 Upper Wentworth St, Hamilton ON 1.01km -
William Connell City-Wide Park
1086 W 5th St, Hamilton ON L9B 1J6 1.7km -
Gourley Park
Hamilton ON 1.95km
-
HODL Bitcoin ATM - Busy Bee Convenience
1032 Upper Wellington St, Hamilton ON L9A 3S3 0.94km -
CIBC
1550 Upper James St (Rymal Rd. W.), Hamilton ON L9B 2L6 1.86km -
CIBC
667 Upper James St (at Fennel Ave E), Hamilton ON L9C 5R8 2.33km








