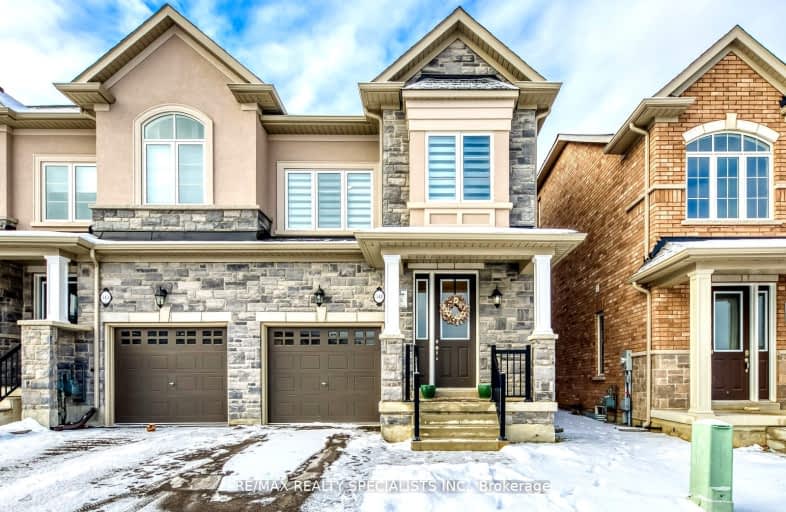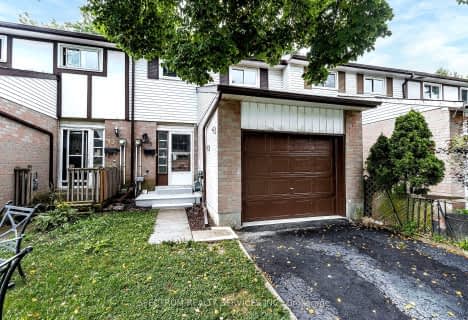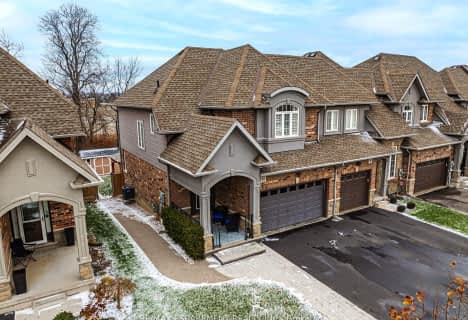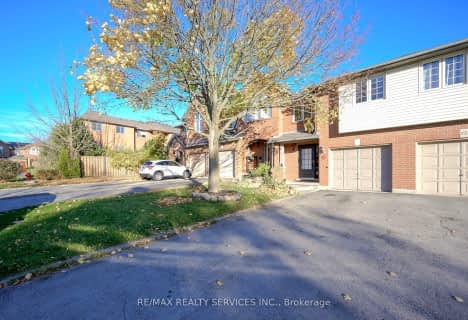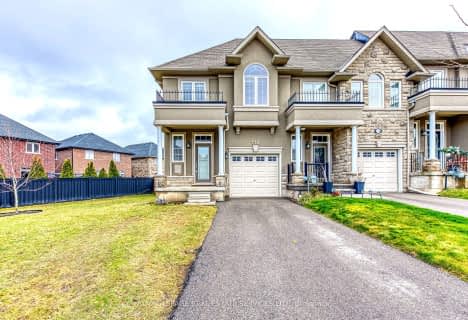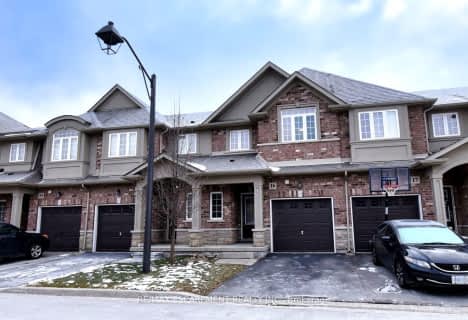Car-Dependent
- Most errands require a car.
Some Transit
- Most errands require a car.
Somewhat Bikeable
- Most errands require a car.

Tiffany Hills Elementary Public School
Elementary: PublicSt. Vincent de Paul Catholic Elementary School
Elementary: CatholicGordon Price School
Elementary: PublicHoly Name of Mary Catholic Elementary School
Elementary: CatholicImmaculate Conception Catholic Elementary School
Elementary: CatholicSt. Thérèse of Lisieux Catholic Elementary School
Elementary: CatholicSt. Mary Catholic Secondary School
Secondary: CatholicSir Allan MacNab Secondary School
Secondary: PublicBishop Tonnos Catholic Secondary School
Secondary: CatholicWestdale Secondary School
Secondary: PublicWestmount Secondary School
Secondary: PublicSt. Thomas More Catholic Secondary School
Secondary: Catholic-
William Connell City-Wide Park
1086 W 5th St, Hamilton ON L9B 1J6 3.24km -
St John's on the Green
37 Halson St (Golf Links Rd.), Ancaster ON L9G 2S2 3.69km -
Rancho Relaxo Private Dog Park
3.87km
-
Scotiabank
10 Legend Crt, Ancaster ON L9K 1J3 2.1km -
BMO Bank of Montreal
10 Legend Crt, Ancaster ON L9K 1J3 2.11km -
Scotiabank
851 Golf Links Rd, Hamilton ON L9K 1L5 2.14km
- 3 bath
- 3 bed
- 1500 sqft
6 1/2 Kopperfield Lane, Hamilton, Ontario • L0R 1W0 • Rural Glanbrook
