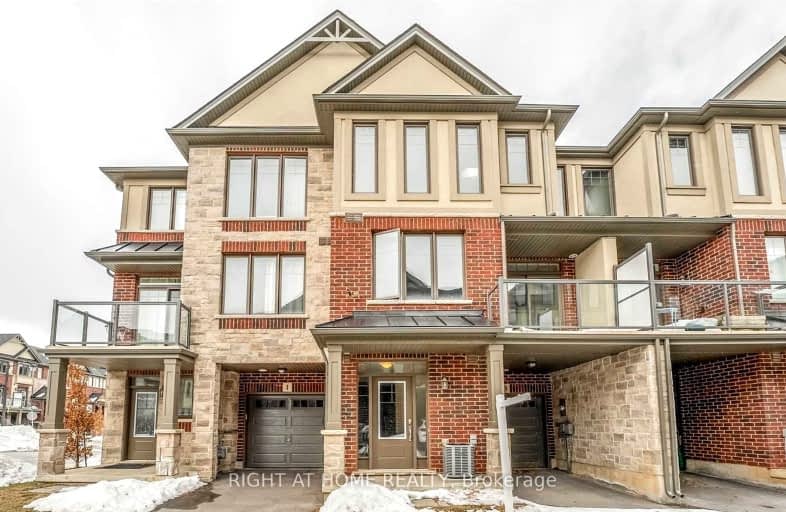
Rousseau Public School
Elementary: Public
2.56 km
St. Ann (Ancaster) Catholic Elementary School
Elementary: Catholic
2.38 km
St. Joachim Catholic Elementary School
Elementary: Catholic
1.97 km
Holy Name of Mary Catholic Elementary School
Elementary: Catholic
2.31 km
Immaculate Conception Catholic Elementary School
Elementary: Catholic
1.00 km
Ancaster Meadow Elementary Public School
Elementary: Public
2.06 km
Dundas Valley Secondary School
Secondary: Public
5.92 km
St. Mary Catholic Secondary School
Secondary: Catholic
6.17 km
Sir Allan MacNab Secondary School
Secondary: Public
4.50 km
Bishop Tonnos Catholic Secondary School
Secondary: Catholic
2.47 km
Ancaster High School
Secondary: Public
3.46 km
St. Thomas More Catholic Secondary School
Secondary: Catholic
3.78 km







