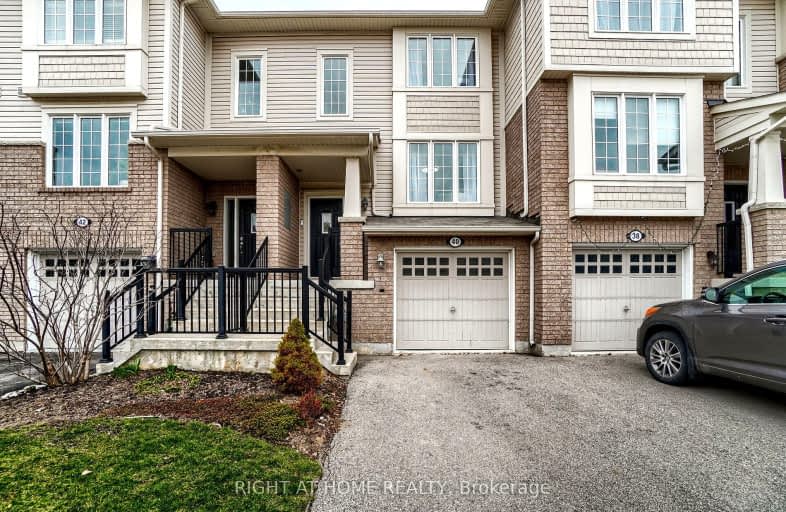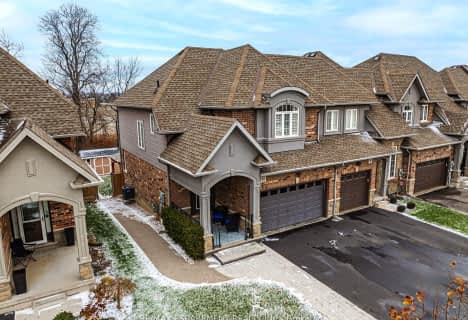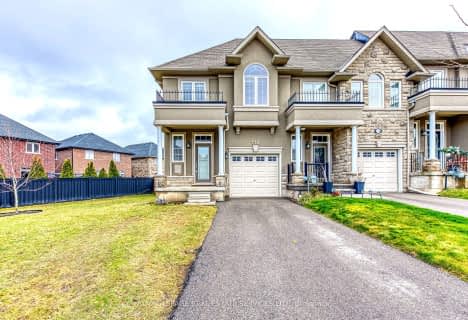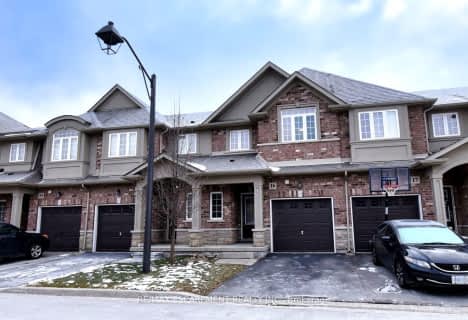Car-Dependent
- Most errands require a car.
Some Transit
- Most errands require a car.
Somewhat Bikeable
- Most errands require a car.

Tiffany Hills Elementary Public School
Elementary: PublicRousseau Public School
Elementary: PublicSt. Joachim Catholic Elementary School
Elementary: CatholicHoly Name of Mary Catholic Elementary School
Elementary: CatholicImmaculate Conception Catholic Elementary School
Elementary: CatholicAncaster Meadow Elementary Public School
Elementary: PublicDundas Valley Secondary School
Secondary: PublicSt. Mary Catholic Secondary School
Secondary: CatholicSir Allan MacNab Secondary School
Secondary: PublicBishop Tonnos Catholic Secondary School
Secondary: CatholicAncaster High School
Secondary: PublicSt. Thomas More Catholic Secondary School
Secondary: Catholic-
Off Leash Dog Park
Ancaster ON 2.19km -
Cinema Park
Golf Links Rd (at Kitty Murray Ln), Ancaster ON 2.25km -
Scenic Woods Park
Hamilton ON 3.7km
-
CoinFlip Bitcoin ATM
523 Garner Rd E, Ancaster ON L9G 3K9 0.45km -
Scotiabank
851 Golf Links Rd, Hamilton ON L9K 1L5 2.1km -
BMO Bank of Montreal
977 Golf Links Rd, Ancaster ON L9K 1K1 2.39km
- 3 bath
- 3 bed
- 1500 sqft
6 1/2 Kopperfield Lane, Hamilton, Ontario • L0R 1W0 • Rural Glanbrook

















