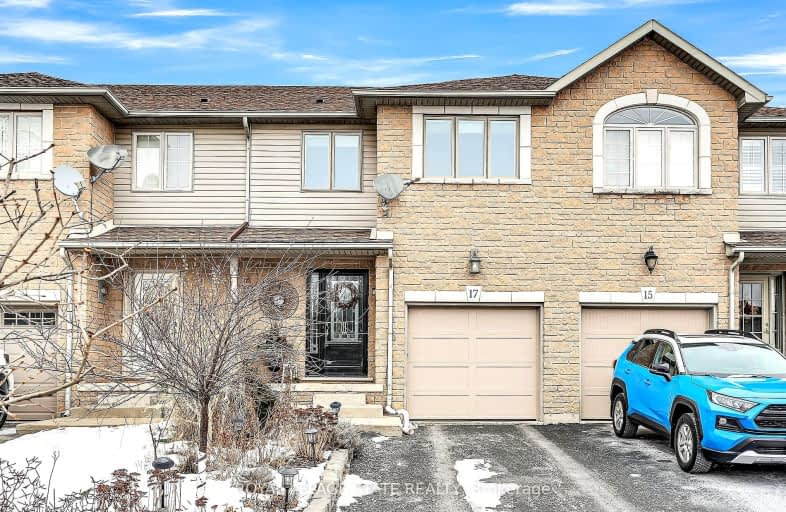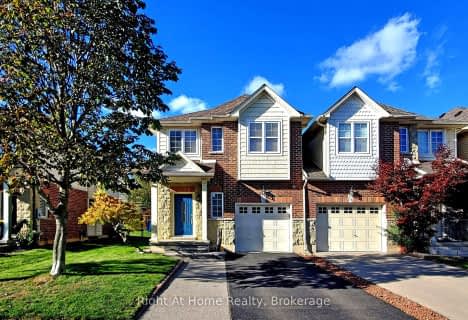Car-Dependent
- Most errands require a car.
35
/100
Some Transit
- Most errands require a car.
34
/100
Somewhat Bikeable
- Most errands require a car.
43
/100

Ancaster Senior Public School
Elementary: Public
0.76 km
C H Bray School
Elementary: Public
1.49 km
St. Ann (Ancaster) Catholic Elementary School
Elementary: Catholic
1.58 km
St. Joachim Catholic Elementary School
Elementary: Catholic
0.56 km
Fessenden School
Elementary: Public
0.77 km
Immaculate Conception Catholic Elementary School
Elementary: Catholic
2.59 km
Dundas Valley Secondary School
Secondary: Public
5.99 km
St. Mary Catholic Secondary School
Secondary: Catholic
7.19 km
Sir Allan MacNab Secondary School
Secondary: Public
5.89 km
Bishop Tonnos Catholic Secondary School
Secondary: Catholic
0.86 km
Ancaster High School
Secondary: Public
2.05 km
St. Thomas More Catholic Secondary School
Secondary: Catholic
5.39 km
-
James Smith Park
Garner Rd. W., Ancaster ON L9G 5E4 0.46km -
Lions Outdoor Pool Playground
1.93km -
St John's on the Green
37 Halson St (Golf Links Rd.), Ancaster ON L9G 2S2 2.15km
-
TD Bank Financial Group
98 Wilson St W, Ancaster ON L9G 1N3 1.24km -
TD Canada Trust ATM
98 Wilson St W, Ancaster ON L9G 1N3 1.25km -
CIBC
30 Wilson St W, Ancaster ON L9G 1N2 1.4km











