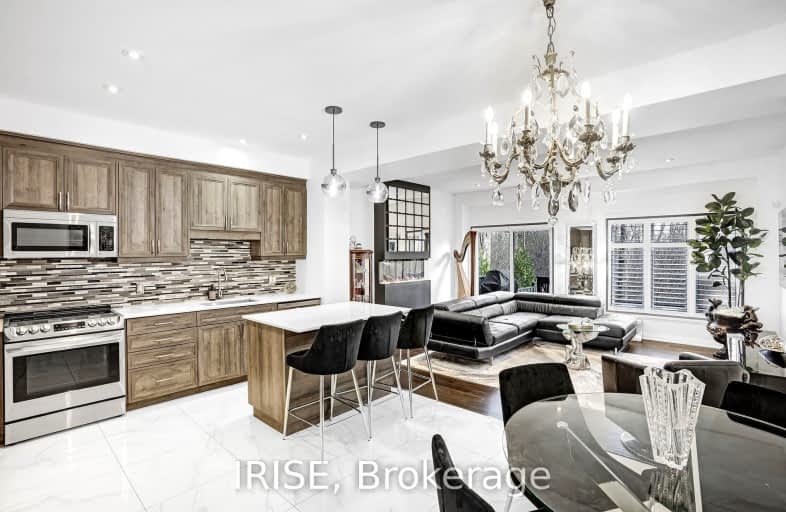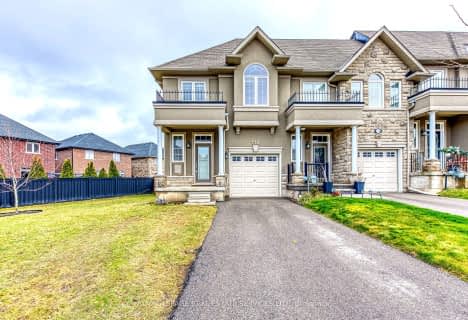Car-Dependent
- Most errands require a car.
Some Transit
- Most errands require a car.
Somewhat Bikeable
- Most errands require a car.

Tiffany Hills Elementary Public School
Elementary: PublicRousseau Public School
Elementary: PublicSt. Joachim Catholic Elementary School
Elementary: CatholicHoly Name of Mary Catholic Elementary School
Elementary: CatholicImmaculate Conception Catholic Elementary School
Elementary: CatholicAncaster Meadow Elementary Public School
Elementary: PublicDundas Valley Secondary School
Secondary: PublicSt. Mary Catholic Secondary School
Secondary: CatholicSir Allan MacNab Secondary School
Secondary: PublicBishop Tonnos Catholic Secondary School
Secondary: CatholicAncaster High School
Secondary: PublicSt. Thomas More Catholic Secondary School
Secondary: Catholic-
Meadowlands Park
1.86km -
James Smith Park
Garner Rd. W., Ancaster ON L9G 5E4 2.19km -
Fallen Tree Dog Run
Ancaster ON 2.72km
-
TD Bank Financial Group
98 Wilson St W, Ancaster ON L9G 1N3 2.47km -
TD Canada Trust Branch and ATM
98 Wilson St W, Ancaster ON L9G 1N3 2.47km -
BMO Bank of Montreal
375 Upper Paradise Rd, Hamilton ON L9C 5C9 5.28km
- 3 bath
- 3 bed
- 1500 sqft
6 1/2 Kopperfield Lane, Hamilton, Ontario • L0R 1W0 • Rural Glanbrook




















