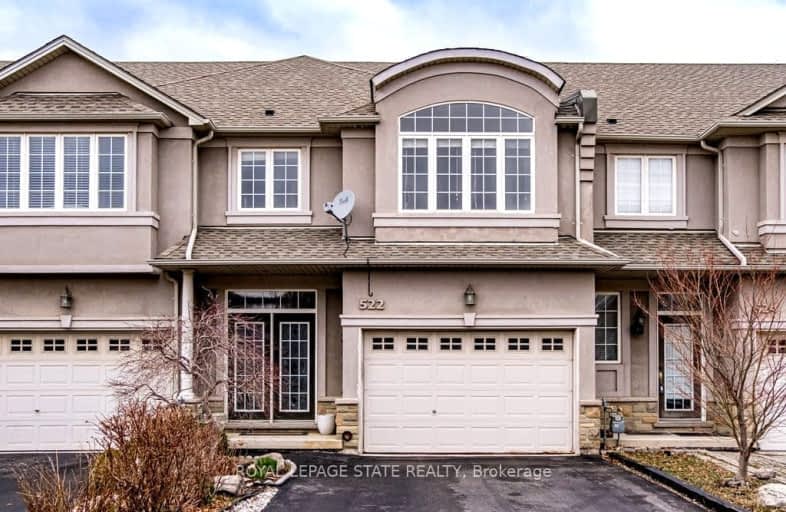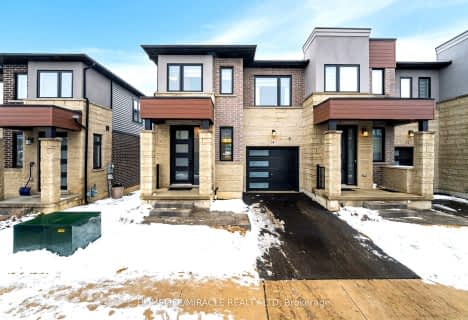Car-Dependent
- Almost all errands require a car.

Tiffany Hills Elementary Public School
Elementary: PublicSt. Vincent de Paul Catholic Elementary School
Elementary: CatholicGordon Price School
Elementary: PublicHoly Name of Mary Catholic Elementary School
Elementary: CatholicImmaculate Conception Catholic Elementary School
Elementary: CatholicAncaster Meadow Elementary Public School
Elementary: PublicDundas Valley Secondary School
Secondary: PublicSt. Mary Catholic Secondary School
Secondary: CatholicSir Allan MacNab Secondary School
Secondary: PublicWestdale Secondary School
Secondary: PublicWestmount Secondary School
Secondary: PublicSt. Thomas More Catholic Secondary School
Secondary: Catholic-
Scenic Woods Park
Hamilton ON 1.87km -
Gourley Park
Hamilton ON 3.4km -
Alexander Park
259 Whitney Ave (Whitney and Rifle Range), Hamilton ON 3.54km
-
CIBC
1015 Golf Links Rd, Ancaster ON L9K 1L6 0.64km -
Scotiabank
851 Golf Links Rd, Hamilton ON L9K 1L5 0.86km -
BMO Bank of Montreal
737 Golf Links Rd, Ancaster ON L9K 1L5 1.27km
- 3 bath
- 3 bed
- 1500 sqft
6 1/2 Kopperfield Lane, Hamilton, Ontario • L0R 1W0 • Rural Glanbrook














