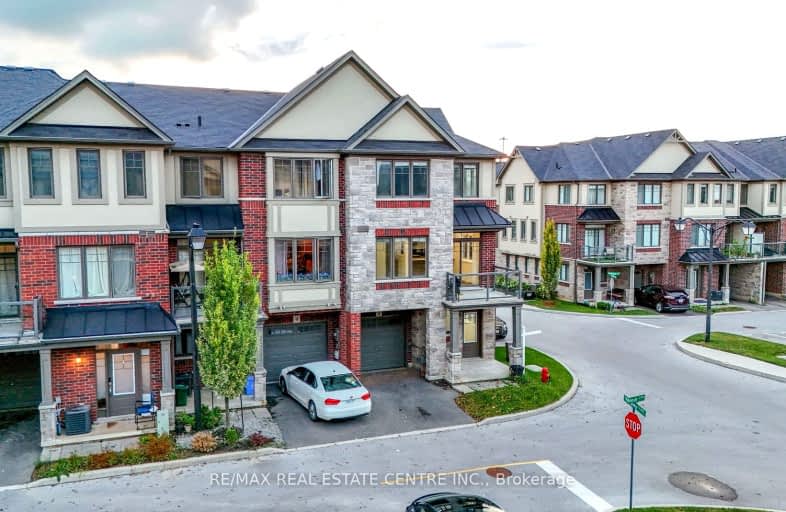Car-Dependent
- Most errands require a car.
28
/100
Some Transit
- Most errands require a car.
33
/100
Somewhat Bikeable
- Most errands require a car.
33
/100

Rousseau Public School
Elementary: Public
2.58 km
St. Ann (Ancaster) Catholic Elementary School
Elementary: Catholic
2.43 km
St. Joachim Catholic Elementary School
Elementary: Catholic
2.02 km
Holy Name of Mary Catholic Elementary School
Elementary: Catholic
2.29 km
Immaculate Conception Catholic Elementary School
Elementary: Catholic
0.97 km
Ancaster Meadow Elementary Public School
Elementary: Public
2.06 km
Dundas Valley Secondary School
Secondary: Public
5.95 km
St. Mary Catholic Secondary School
Secondary: Catholic
6.16 km
Sir Allan MacNab Secondary School
Secondary: Public
4.48 km
Bishop Tonnos Catholic Secondary School
Secondary: Catholic
2.52 km
Ancaster High School
Secondary: Public
3.51 km
St. Thomas More Catholic Secondary School
Secondary: Catholic
3.73 km
-
Cinema Park
Golf Links Rd (at Kitty Murray Ln), Ancaster ON 2.76km -
Macnab Playground
Hamilton ON 4.43km -
Fonthill Park
Wendover Dr, Hamilton ON 4.67km
-
TD Bank Financial Group
98 Wilson St W, Ancaster ON L9G 1N3 2.42km -
TD Canada Trust ATM
98 Wilson St W, Ancaster ON L9G 1N3 2.42km -
BMO Bank of Montreal
737 Golf Links Rd, Ancaster ON L9K 1L5 2.47km






