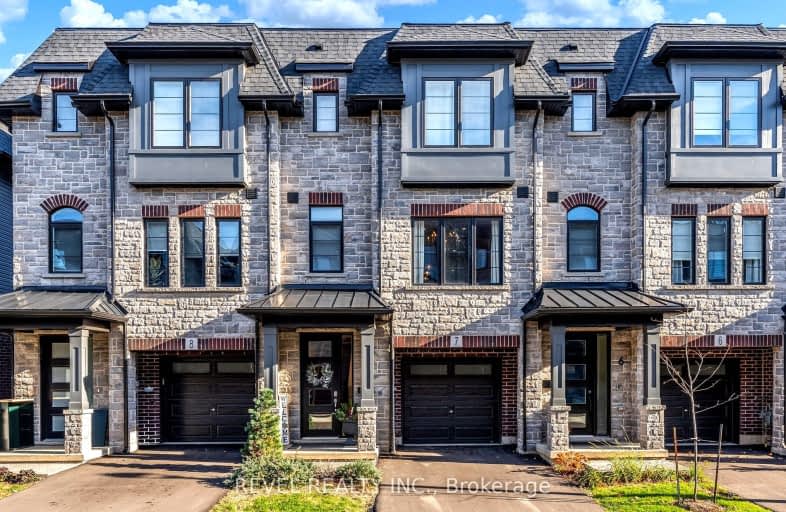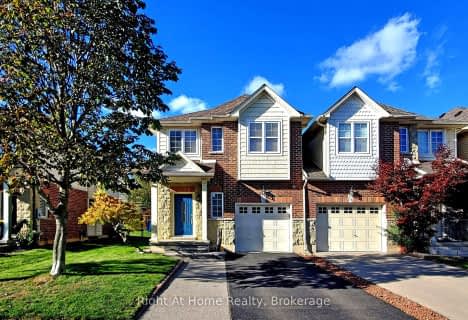Somewhat Walkable
- Some errands can be accomplished on foot.
Minimal Transit
- Almost all errands require a car.
Bikeable
- Some errands can be accomplished on bike.

Rousseau Public School
Elementary: PublicAncaster Senior Public School
Elementary: PublicC H Bray School
Elementary: PublicSt. Ann (Ancaster) Catholic Elementary School
Elementary: CatholicSt. Joachim Catholic Elementary School
Elementary: CatholicFessenden School
Elementary: PublicDundas Valley Secondary School
Secondary: PublicSt. Mary Catholic Secondary School
Secondary: CatholicSir Allan MacNab Secondary School
Secondary: PublicBishop Tonnos Catholic Secondary School
Secondary: CatholicAncaster High School
Secondary: PublicSt. Thomas More Catholic Secondary School
Secondary: Catholic-
Meadowlands Park
3.81km -
Ancaster Leash Free Park
Ancaster ON 3.82km -
Biba Park
Hamilton ON L9K 0A7 4.2km
-
RBC Royal Bank
59 Wilson St W, Ancaster ON L9G 1N1 0.63km -
CIBC
30 Wilson St W, Ancaster ON L9G 1N2 0.77km -
Meridian Credit Union ATM
1100 Wilson St W, Ancaster ON L9G 3K9 2.41km














