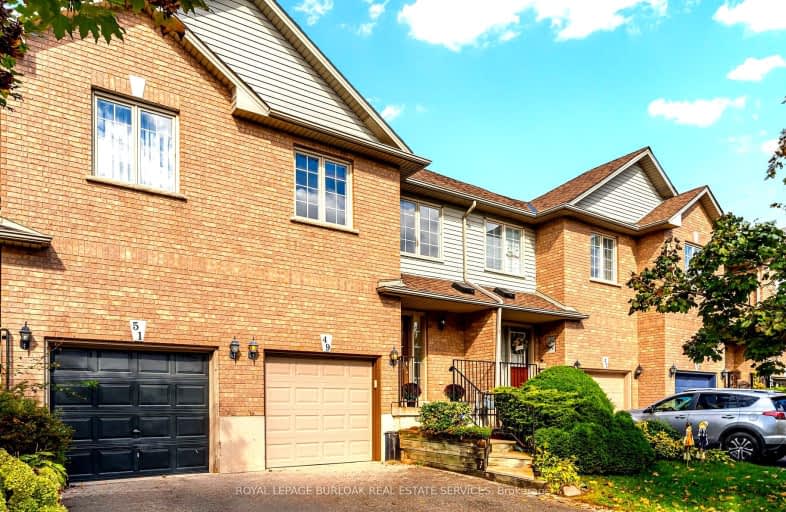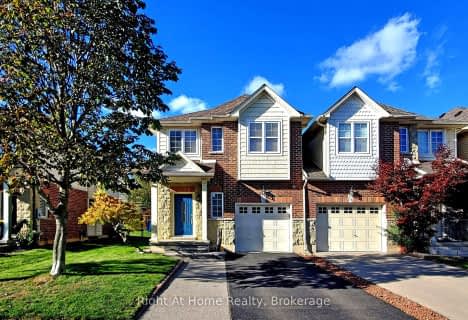Car-Dependent
- Almost all errands require a car.
23
/100
Minimal Transit
- Almost all errands require a car.
23
/100
Somewhat Bikeable
- Most errands require a car.
33
/100

Rousseau Public School
Elementary: Public
4.06 km
Ancaster Senior Public School
Elementary: Public
1.50 km
C H Bray School
Elementary: Public
1.42 km
St. Ann (Ancaster) Catholic Elementary School
Elementary: Catholic
1.77 km
St. Joachim Catholic Elementary School
Elementary: Catholic
1.78 km
Fessenden School
Elementary: Public
1.53 km
Dundas Valley Secondary School
Secondary: Public
5.50 km
St. Mary Catholic Secondary School
Secondary: Catholic
7.92 km
Sir Allan MacNab Secondary School
Secondary: Public
7.27 km
Bishop Tonnos Catholic Secondary School
Secondary: Catholic
1.84 km
Ancaster High School
Secondary: Public
0.37 km
St. Thomas More Catholic Secondary School
Secondary: Catholic
7.25 km
-
Sanctuary Park
Sanctuary Dr, Dundas ON 5.53km -
Little John Park
Little John Rd, Dundas ON 6.73km -
Macnab Playground
Hamilton ON 7.29km
-
TD Bank Financial Group
98 Wilson St W, Ancaster ON L9G 1N3 1.47km -
TD Canada Trust ATM
98 Wilson St W, Ancaster ON L9G 1N3 1.47km -
BMO Bank of Montreal
737 Golf Links Rd, Ancaster ON L9K 1L5 4.6km






