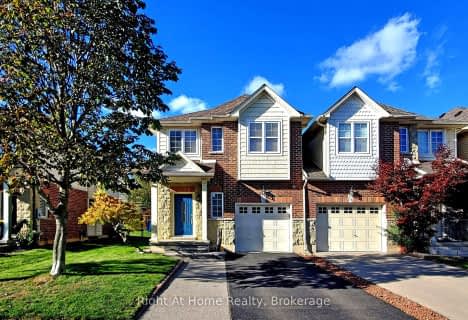
Queen's Rangers Public School
Elementary: Public
4.37 km
Ancaster Senior Public School
Elementary: Public
1.74 km
C H Bray School
Elementary: Public
1.73 km
St. Ann (Ancaster) Catholic Elementary School
Elementary: Catholic
2.07 km
St. Joachim Catholic Elementary School
Elementary: Catholic
2.04 km
Fessenden School
Elementary: Public
1.78 km
Dundas Valley Secondary School
Secondary: Public
5.70 km
St. Mary Catholic Secondary School
Secondary: Catholic
8.20 km
Sir Allan MacNab Secondary School
Secondary: Public
7.57 km
Bishop Tonnos Catholic Secondary School
Secondary: Catholic
1.99 km
Ancaster High School
Secondary: Public
0.67 km
St. Thomas More Catholic Secondary School
Secondary: Catholic
7.55 km




