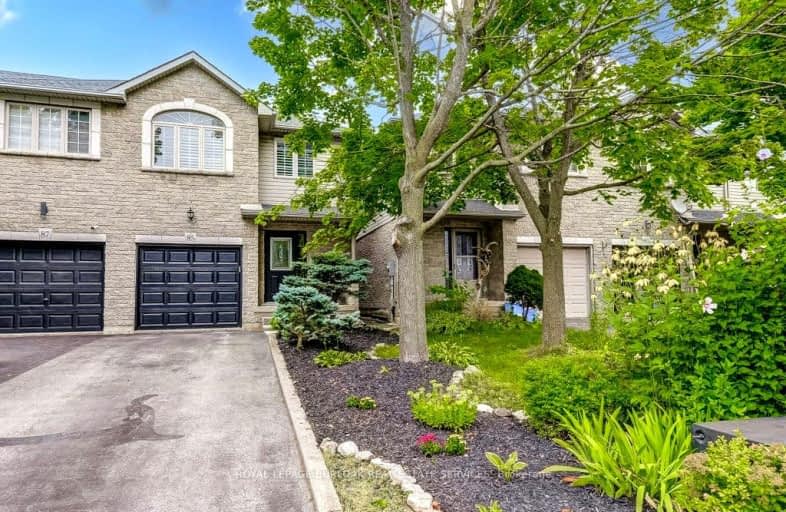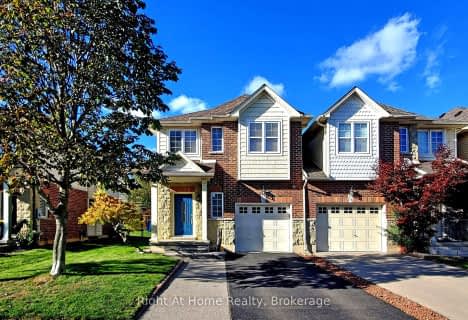Car-Dependent
- Most errands require a car.
36
/100
Some Transit
- Most errands require a car.
34
/100
Somewhat Bikeable
- Most errands require a car.
43
/100

Ancaster Senior Public School
Elementary: Public
0.73 km
C H Bray School
Elementary: Public
1.51 km
St. Ann (Ancaster) Catholic Elementary School
Elementary: Catholic
1.62 km
St. Joachim Catholic Elementary School
Elementary: Catholic
0.56 km
Fessenden School
Elementary: Public
0.75 km
Immaculate Conception Catholic Elementary School
Elementary: Catholic
2.67 km
Dundas Valley Secondary School
Secondary: Public
6.04 km
St. Mary Catholic Secondary School
Secondary: Catholic
7.27 km
Sir Allan MacNab Secondary School
Secondary: Public
5.98 km
Bishop Tonnos Catholic Secondary School
Secondary: Catholic
0.77 km
Ancaster High School
Secondary: Public
2.02 km
St. Thomas More Catholic Secondary School
Secondary: Catholic
5.48 km
-
James Smith Park
Garner Rd. W., Ancaster ON L9G 5E4 0.38km -
Meadowbrook Park
1.49km -
Ch Bray Playground
Ancaster ON 1.55km
-
TD Bank Financial Group
98 Wilson St W, Ancaster ON L9G 1N3 1.25km -
CIBC
30 Wilson St W, Ancaster ON L9G 1N2 1.44km -
Scotiabank
851 Golf Links Rd, Hamilton ON L9K 1L5 3.94km











