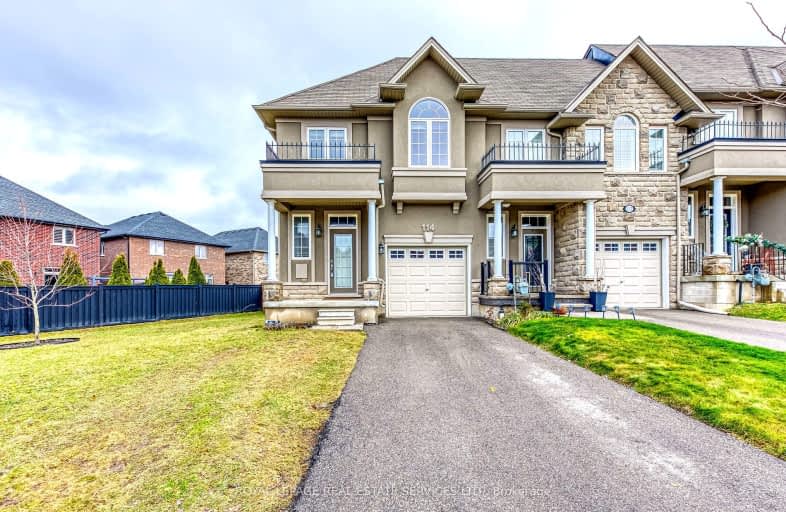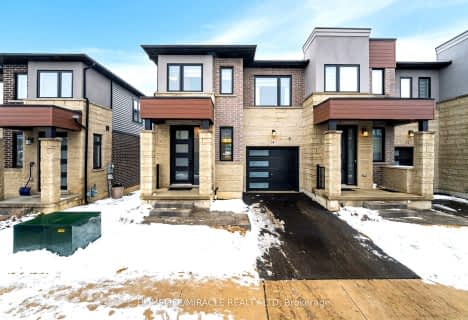Car-Dependent
- Almost all errands require a car.
Some Transit
- Most errands require a car.
Somewhat Bikeable
- Almost all errands require a car.

Tiffany Hills Elementary Public School
Elementary: PublicSt. Vincent de Paul Catholic Elementary School
Elementary: CatholicGordon Price School
Elementary: PublicHoly Name of Mary Catholic Elementary School
Elementary: CatholicImmaculate Conception Catholic Elementary School
Elementary: CatholicAncaster Meadow Elementary Public School
Elementary: PublicDundas Valley Secondary School
Secondary: PublicSt. Mary Catholic Secondary School
Secondary: CatholicSir Allan MacNab Secondary School
Secondary: PublicBishop Tonnos Catholic Secondary School
Secondary: CatholicWestmount Secondary School
Secondary: PublicSt. Thomas More Catholic Secondary School
Secondary: Catholic-
Meadowlands Park
0.91km -
Bishop Tonnos Park
384 Rymal Rd W, Hamilton ON L9B 1B8 2.47km -
William Connell City-Wide Park
1086 W 5th St, Hamilton ON L9B 1J6 3.62km
-
Scotiabank
851 Golf Links Rd, Hamilton ON L9K 1L5 1.56km -
TD Bank Financial Group
781 Mohawk Rd W, Hamilton ON L9C 7B7 2.5km -
BMO Bank of Montreal
370 Wilson St E, Ancaster ON L9G 4S4 3.29km
- 3 bath
- 3 bed
- 1500 sqft
6 1/2 Kopperfield Lane, Hamilton, Ontario • L0R 1W0 • Rural Glanbrook














