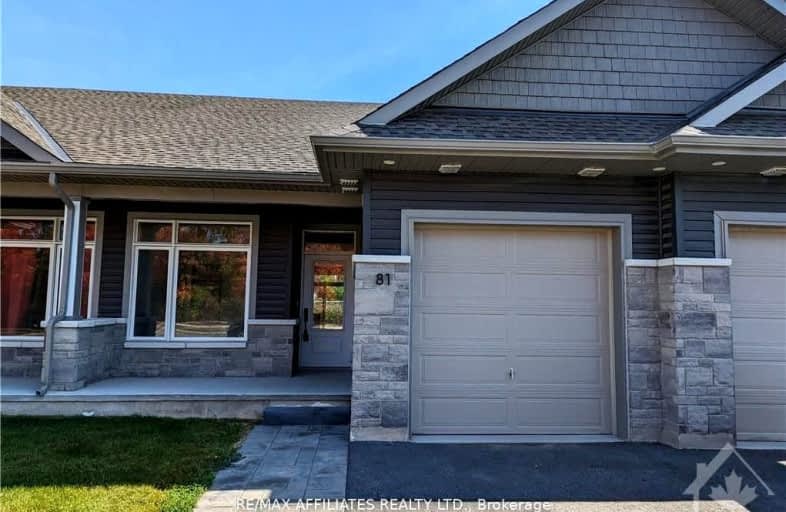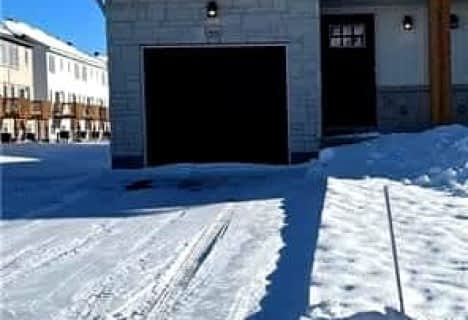Somewhat Walkable
- Some errands can be accomplished on foot.
Bikeable
- Some errands can be accomplished on bike.

Hanley Hall Catholic Elementary School
Elementary: CatholicSt. Luke Catholic School
Elementary: CatholicSt Francis de Sales Separate School
Elementary: CatholicDuncan J Schoular Public School
Elementary: PublicSt James the Greater Separate School
Elementary: CatholicChimo Elementary School
Elementary: PublicHanley Hall Catholic High School
Secondary: CatholicSt. Luke Catholic High School
Secondary: CatholicPerth and District Collegiate Institute
Secondary: PublicCarleton Place High School
Secondary: PublicSt John Catholic High School
Secondary: CatholicSmiths Falls District Collegiate Institute
Secondary: Public-
Centennial Park
22 Confederation Dr, Smiths Falls ON K7A 2P6 0.85km -
Rideau Canal National Historic Site
34A Beckwith St S, Smiths Falls ON K7A 2A8 1.01km -
Lower Reach Park
Jasper Ave, Smiths Falls ON 1.14km
-
President's Choice Financial ATM
25 Ferrara Dr, Smiths Falls ON K7A 5K6 0.31km -
Scotiabank
92 Lombard St, Smiths Falls ON K7A 4G5 0.47km -
Scotiabank
288 Hwy 15, Rideau Lakes ON 0.48km
- 3 bath
- 3 bed
- 1500 sqft
13 Whitcomb Crescent, Smiths Falls, Ontario • K7A 0B9 • 901 - Smiths Falls
- 3 bath
- 3 bed
- 1500 sqft
47 Staples Boulevard, Smiths Falls, Ontario • K7A 0B8 • 901 - Smiths Falls
- 3 bath
- 3 bed
- 1500 sqft
89 Staples Boulevard, Smiths Falls, Ontario • K7A 5B5 • 901 - Smiths Falls
- 3 bath
- 3 bed
- 1500 sqft
35 Whitcomb Crescent, Smiths Falls, Ontario • K7A 0B9 • 901 - Smiths Falls
- 3 bath
- 3 bed
- 1500 sqft
63 Staples Boulevard, Smiths Falls, Ontario • K7A 0A2 • 901 - Smiths Falls







