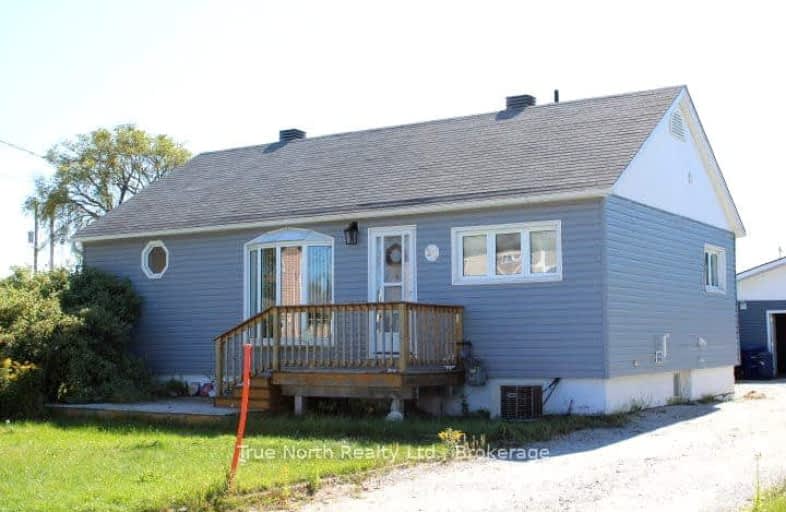Car-Dependent
- Most errands require a car.
38
/100
Somewhat Bikeable
- Most errands require a car.
37
/100

Smooth Rock Falls Public School
Elementary: Public
0.15 km
École catholique Georges-Vanier
Elementary: Catholic
0.69 km
École catholique St-Jules
Elementary: Catholic
38.50 km
Aileen-Wright English Catholic School
Elementary: Catholic
49.73 km
École catholique Nouveau Regard - Pavillon St-Joseph
Elementary: Catholic
50.43 km
Cochrane Public School
Elementary: Public
49.93 km
École secondaire catholique Georges-Vanier
Secondary: Catholic
0.76 km
CEA Kapuskasing
Secondary: Catholic
59.79 km
École secondaire publique Echo du Nord
Secondary: Public
60.27 km
École catholique Nouveau Regard-Pavillon Jeunesse Nord
Secondary: Catholic
50.48 km
Cochrane High School
Secondary: Public
49.90 km
École secondaire catholique Cité des Jeunes
Secondary: Catholic
58.25 km
-
RBC Royal Bank of Canada
28 2nd Ave, Smooth Rock Falls ON P0L 2B0 0.09km


