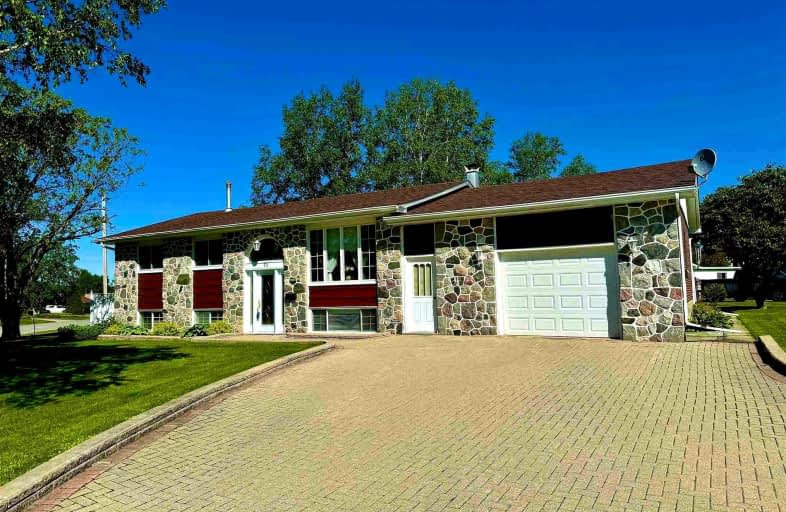
Car-Dependent
- Most errands require a car.
Somewhat Bikeable
- Most errands require a car.

Smooth Rock Falls Public School
Elementary: PublicÉcole catholique Georges-Vanier
Elementary: CatholicÉcole catholique St-Jules
Elementary: CatholicAileen-Wright English Catholic School
Elementary: CatholicÉcole catholique Nouveau Regard - Pavillon St-Joseph
Elementary: CatholicCochrane Public School
Elementary: PublicÉcole secondaire catholique Georges-Vanier
Secondary: CatholicCEA Kapuskasing
Secondary: CatholicÉcole secondaire publique Echo du Nord
Secondary: PublicÉcole catholique Nouveau Regard-Pavillon Jeunesse Nord
Secondary: CatholicCochrane High School
Secondary: PublicÉcole secondaire catholique Cité des Jeunes
Secondary: Catholic-
RBC Royal Bank of Canada
28 2nd Ave, Smooth Rock Falls ON P0L 2B0 0.61km



