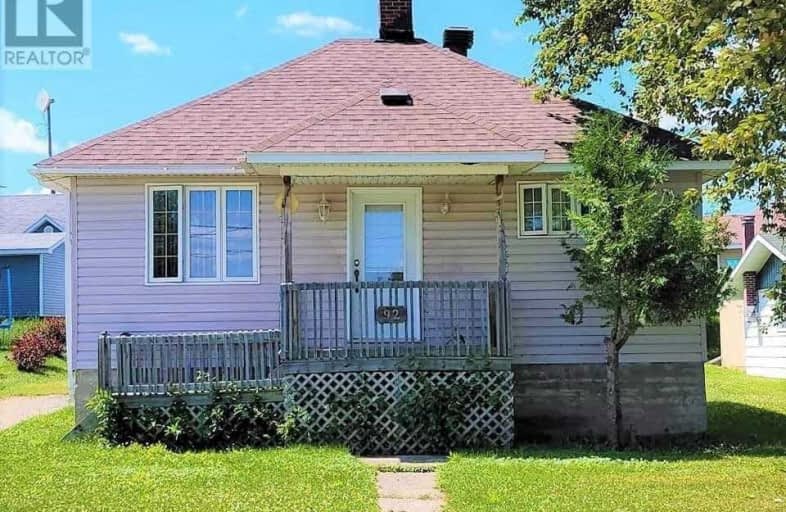Sold on Oct 05, 2021
Note: Property is not currently for sale or for rent.

-
Type: Detached
-
Style: Bungalow
-
Lot Size: 60.01 x 108.74 Feet
-
Age: No Data
-
Taxes: $2,170 per year
-
Days on Site: 75 Days
-
Added: Jul 22, 2021 (2 months on market)
-
Updated:
-
Last Checked: 3 months ago
-
MLS®#: X5319412
-
Listed By: Re/max premier inc., brokerage
Well Maintained And Move-In Ready 2+ Bedroom Bungalow With A Spacious Yard And Parking For 2 Vehicles. Main Floor Features An Eat-In Kitchen With Plenty Of Cabinetry, Living Room And 2 Bedrooms With The Original Hard Wood Flooring, And 4 Piece Bath. Full Basement Provides Room For Storage And A Room For A Possible Third Bedroom. Located Across From A Nice Park And Just Steps From A Child's Splash Park/Pool.
Extras
All Elfs & Window Coverings, Hwt(R), Storage Shed
Property Details
Facts for 92 Sixth Street, Smooth Rock Falls
Status
Days on Market: 75
Last Status: Sold
Sold Date: Oct 05, 2021
Closed Date: Oct 22, 2021
Expiry Date: Oct 30, 2021
Sold Price: $90,000
Unavailable Date: Oct 05, 2021
Input Date: Jul 26, 2021
Property
Status: Sale
Property Type: Detached
Style: Bungalow
Area: Smooth Rock Falls
Availability Date: 30-60 Days/Tba
Inside
Bedrooms: 2
Bathrooms: 1
Kitchens: 1
Rooms: 5
Den/Family Room: No
Air Conditioning: None
Fireplace: No
Washrooms: 1
Building
Basement: Full
Basement 2: Unfinished
Heat Type: Forced Air
Heat Source: Gas
Exterior: Vinyl Siding
Water Supply: Municipal
Special Designation: Unknown
Parking
Driveway: Private
Garage Type: None
Covered Parking Spaces: 2
Total Parking Spaces: 2
Fees
Tax Year: 2020
Tax Legal Description: Plan M161C Lot 180 Pcl 7145Nec
Taxes: $2,170
Land
Cross Street: 3rd Ave & 6th St
Municipality District: Smooth Rock Falls
Fronting On: West
Parcel Number: 651970235
Pool: None
Sewer: Sewers
Lot Depth: 108.74 Feet
Lot Frontage: 60.01 Feet
Rural Services: Cable
Rural Services: Garbage Pickup
Rural Services: Internet High Spd
Rural Services: Telephone
Rooms
Room details for 92 Sixth Street, Smooth Rock Falls
| Type | Dimensions | Description |
|---|---|---|
| Kitchen Main | 4.11 x 3.96 | Ceramic Floor, Eat-In Kitchen |
| Living Main | 4.72 x 3.66 | Hardwood Floor |
| Prim Bdrm Main | 3.05 x 3.66 | Hardwood Floor |
| 2nd Br Main | 3.05 x 3.66 | Hardwood Floor |
| Other Bsmt | 3.35 x 3.81 | |
| Other Bsmt | 5.49 x 2.29 | |
| Laundry Bsmt | 2.90 x 5.79 | |
| Utility Bsmt | 4.57 x 3.66 |
| XXXXXXXX | XXX XX, XXXX |
XXXX XXX XXXX |
$XX,XXX |
| XXX XX, XXXX |
XXXXXX XXX XXXX |
$XX,XXX |
| XXXXXXXX XXXX | XXX XX, XXXX | $90,000 XXX XXXX |
| XXXXXXXX XXXXXX | XXX XX, XXXX | $99,000 XXX XXXX |

Smooth Rock Falls Public School
Elementary: PublicÉcole catholique Georges-Vanier
Elementary: CatholicÉcole catholique St-Jules
Elementary: CatholicAileen-Wright English Catholic School
Elementary: CatholicÉcole catholique Nouveau Regard - Pavillon St-Joseph
Elementary: CatholicCochrane Public School
Elementary: PublicÉcole secondaire catholique Georges-Vanier
Secondary: CatholicCEA Kapuskasing
Secondary: CatholicÉcole secondaire publique Echo du Nord
Secondary: PublicÉcole catholique Nouveau Regard-Pavillon Jeunesse Nord
Secondary: CatholicCochrane High School
Secondary: PublicÉcole secondaire catholique Cité des Jeunes
Secondary: Catholic

