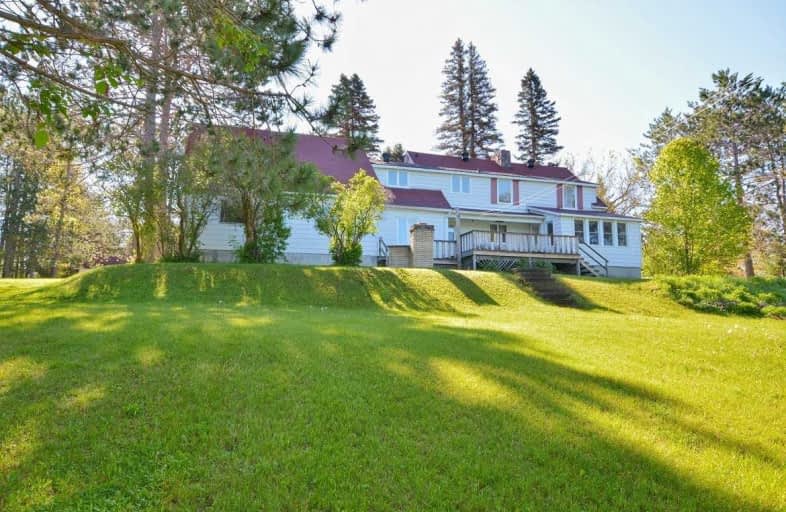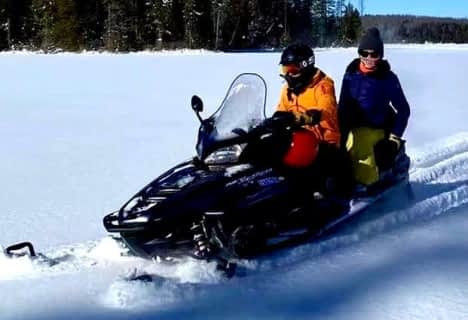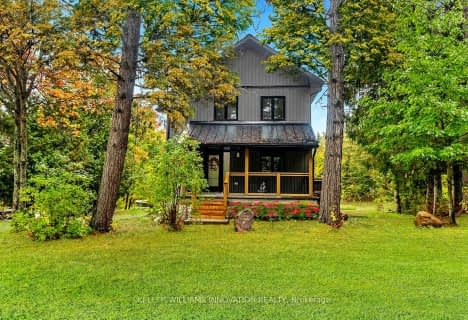
St Martin of Tours Catholic School
Elementary: CatholicWhitney Public School
Elementary: PublicWilberforce Elementary School
Elementary: PublicMaynooth Public School
Elementary: PublicBirds Creek Public School
Elementary: PublicJ Douglas Hodgson Elementary School
Elementary: PublicÉcole secondaire catholique Élisabeth-Bruyère
Secondary: CatholicF J McElligott Secondary School
Secondary: PublicMackenzie Community School - Secondary School
Secondary: PublicMadawaska Valley District High School
Secondary: PublicHaliburton Highland Secondary School
Secondary: PublicNorth Hastings High School
Secondary: Public- 2 bath
- 4 bed
- 1500 sqft
127 Paradise Road, South Algonquin, Ontario • K0J 2M0 • South Algonquin




