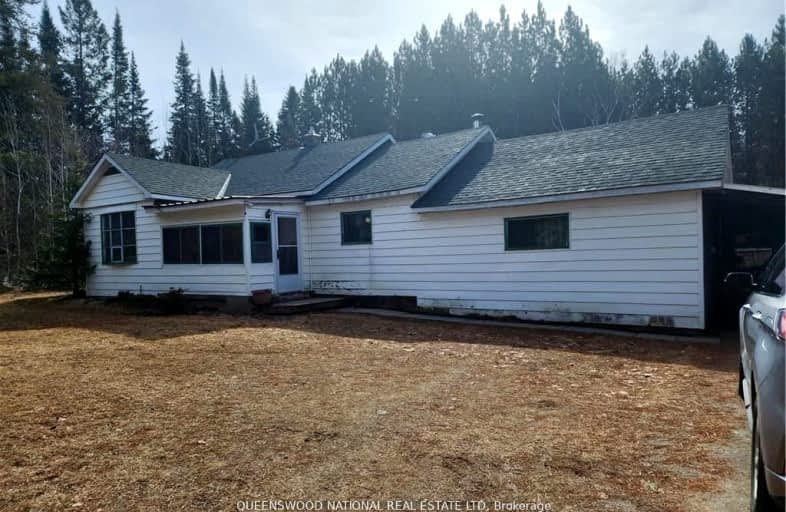Car-Dependent
- Almost all errands require a car.
Somewhat Bikeable
- Almost all errands require a car.

St Martin of Tours Catholic School
Elementary: CatholicWhitney Public School
Elementary: PublicWilberforce Elementary School
Elementary: PublicMaynooth Public School
Elementary: PublicSherwood Public School
Elementary: PublicBirds Creek Public School
Elementary: PublicÉcole secondaire catholique Élisabeth-Bruyère
Secondary: CatholicF J McElligott Secondary School
Secondary: PublicMackenzie Community School - Secondary School
Secondary: PublicMadawaska Valley District High School
Secondary: PublicHaliburton Highland Secondary School
Secondary: PublicNorth Hastings High School
Secondary: Public-
Algonquin East Gate
Ontario 6.95km -
J.r. Booth Memorial Park
South Algonquin ON 17.25km -
Outdoor Theatre
21.98km




