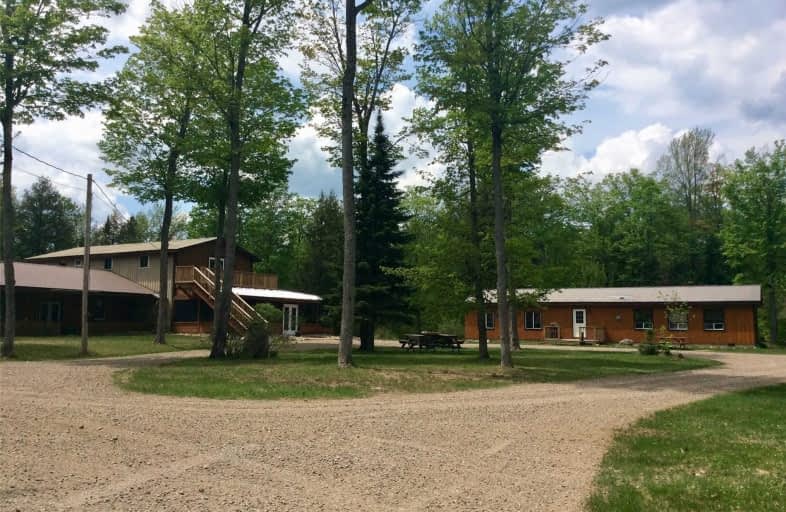
St Martin of Tours Catholic School
Elementary: Catholic
25.62 km
Whitney Public School
Elementary: Public
25.58 km
George Vanier Separate School
Elementary: Catholic
26.00 km
Maynooth Public School
Elementary: Public
23.10 km
Sherwood Public School
Elementary: Public
17.96 km
St John Bosco Separate School
Elementary: Catholic
19.59 km
École secondaire catholique Jeanne-Lajoie
Secondary: Catholic
74.03 km
Mackenzie Community School - Secondary School
Secondary: Public
81.19 km
Madawaska Valley District High School
Secondary: Public
19.49 km
Valour JK to 12 School - Secondary School
Secondary: Public
72.03 km
Haliburton Highland Secondary School
Secondary: Public
64.84 km
North Hastings High School
Secondary: Public
42.66 km


