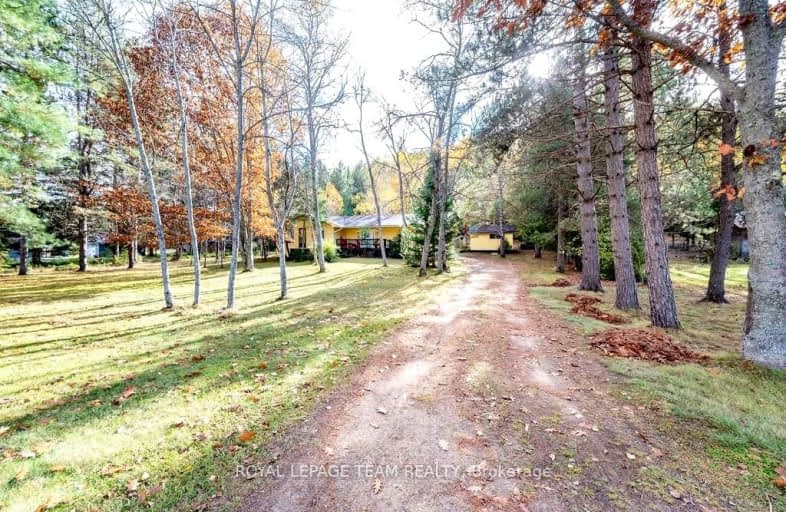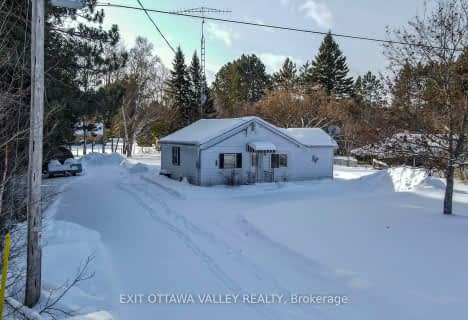
St Martin of Tours Catholic School
Elementary: Catholic
18.71 km
Whitney Public School
Elementary: Public
18.69 km
Maynooth Public School
Elementary: Public
30.11 km
Sherwood Public School
Elementary: Public
23.59 km
St John Bosco Separate School
Elementary: Catholic
25.00 km
Birds Creek Public School
Elementary: Public
44.56 km
École secondaire catholique Jeanne-Lajoie
Secondary: Catholic
75.60 km
Mackenzie Community School - Secondary School
Secondary: Public
78.08 km
Madawaska Valley District High School
Secondary: Public
25.27 km
Valour JK to 12 School - Secondary School
Secondary: Public
72.33 km
Haliburton Highland Secondary School
Secondary: Public
65.39 km
North Hastings High School
Secondary: Public
50.22 km



