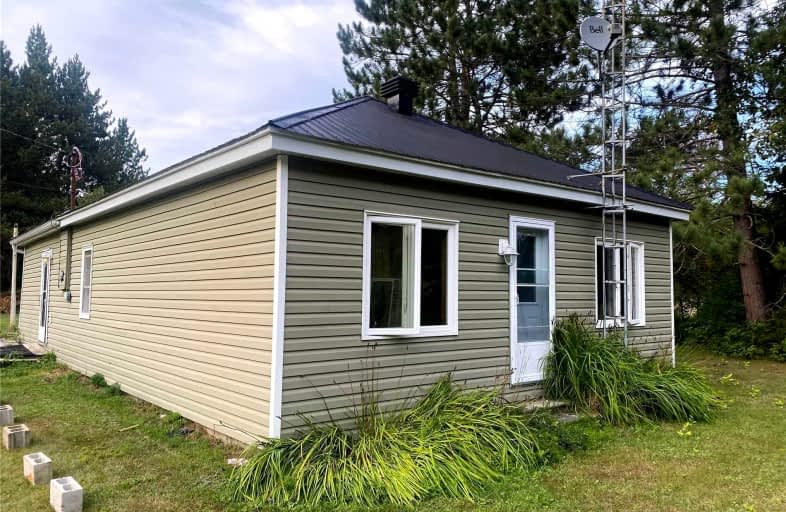Sold on Sep 17, 2021
Note: Property is not currently for sale or for rent.

-
Type: Detached
-
Style: Bungalow
-
Lot Size: 210.7 x 206.56 Feet
-
Age: No Data
-
Taxes: $650 per year
-
Days on Site: 4 Days
-
Added: Sep 13, 2021 (4 days on market)
-
Updated:
-
Last Checked: 3 months ago
-
MLS®#: X5368798
-
Listed By: Royal lepage parkway realty, brokerage
A View Of The Madawaska Hills, From Your Own Private Backyard. Over An Acre Of Level Land To Make Your Own, Set In The Historical Village Of Madawaska, Less Than 20 Minutes East Of Algonquin Park. Great Property To Develop. Existing Home Currently Has Two Bedrooms, But Plenty Of Space Exists For Additional Bedroom. Approximately 1000 Square Feet Inside, With A Building Exterior Of 45 Feet X 25 Feet.
Extras
While Being Offered As A Fixer Upper Due To Need For Cosmetic Upgrades, The Home Has New 100 Amp Electrical, New Pressure Tank, New Siding, Newer Windows, Metal Roof, Windows, And Attic Insulation.
Property Details
Facts for 74 Dawson Road, South Algonquin
Status
Days on Market: 4
Last Status: Sold
Sold Date: Sep 17, 2021
Closed Date: Oct 15, 2021
Expiry Date: Dec 31, 2021
Sold Price: $160,000
Unavailable Date: Sep 17, 2021
Input Date: Sep 13, 2021
Property
Status: Sale
Property Type: Detached
Style: Bungalow
Area: South Algonquin
Availability Date: 60-89 Days
Assessment Amount: $68,000
Assessment Year: 2021
Inside
Bedrooms: 2
Bathrooms: 1
Kitchens: 1
Rooms: 7
Den/Family Room: No
Air Conditioning: None
Fireplace: No
Washrooms: 1
Utilities
Electricity: Yes
Gas: No
Cable: No
Telephone: Available
Building
Basement: Crawl Space
Heat Type: Forced Air
Heat Source: Propane
Exterior: Alum Siding
Water Supply Type: Sand Point W
Water Supply: Well
Special Designation: Unknown
Parking
Driveway: Pvt Double
Garage Type: None
Covered Parking Spaces: 6
Total Parking Spaces: 6
Fees
Tax Year: 2021
Tax Legal Description: See Mortgage Comments
Taxes: $650
Land
Cross Street: Highway 60
Municipality District: South Algonquin
Fronting On: North
Parcel Number: 492260322
Pool: None
Sewer: Septic
Lot Depth: 206.56 Feet
Lot Frontage: 210.7 Feet
Lot Irregularities: Irregular
Acres: .50-1.99
Zoning: Residential
Waterfront: None
Rooms
Room details for 74 Dawson Road, South Algonquin
| Type | Dimensions | Description |
|---|---|---|
| Living Main | 4.42 x 5.31 | |
| Br Main | 2.59 x 2.90 | |
| Br Main | 2.59 x 2.84 | |
| Kitchen Main | 2.90 x 7.09 | Combined W/Dining |
| Other Main | 4.88 x 4.72 | |
| Laundry Main | 2.44 x 2.36 | |
| Bathroom Main | 2.41 x 2.44 | 4 Pc Bath |
| XXXXXXXX | XXX XX, XXXX |
XXXX XXX XXXX |
$XXX,XXX |
| XXX XX, XXXX |
XXXXXX XXX XXXX |
$XXX,XXX |
| XXXXXXXX XXXX | XXX XX, XXXX | $160,000 XXX XXXX |
| XXXXXXXX XXXXXX | XXX XX, XXXX | $170,000 XXX XXXX |

St Martin of Tours Catholic School
Elementary: CatholicWhitney Public School
Elementary: PublicMaynooth Public School
Elementary: PublicSherwood Public School
Elementary: PublicSt John Bosco Separate School
Elementary: CatholicBirds Creek Public School
Elementary: PublicÉcole secondaire catholique Jeanne-Lajoie
Secondary: CatholicMackenzie Community School - Secondary School
Secondary: PublicMadawaska Valley District High School
Secondary: PublicValour JK to 12 School - Secondary School
Secondary: PublicHaliburton Highland Secondary School
Secondary: PublicNorth Hastings High School
Secondary: Public

