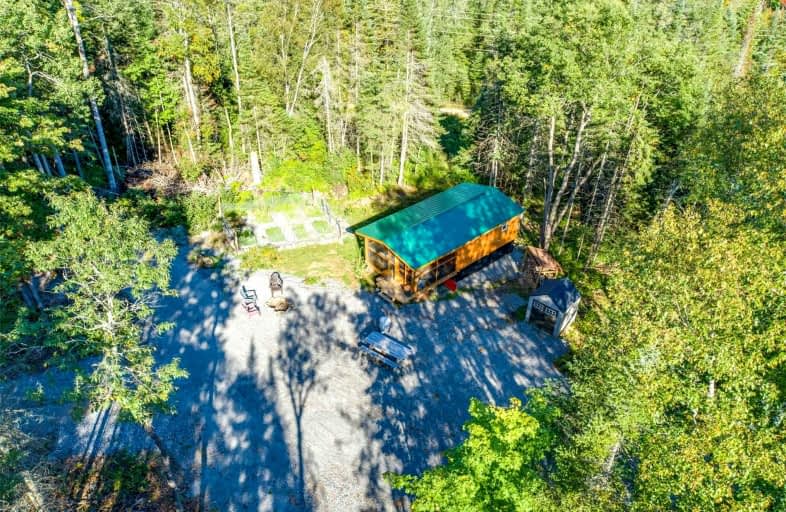Sold on Mar 22, 2022
Note: Property is not currently for sale or for rent.

-
Type: Detached
-
Style: Bungalow
-
Lot Size: 990 x 0 Feet
-
Age: 0-5 years
-
Taxes: $800 per year
-
Days on Site: 169 Days
-
Added: Oct 04, 2021 (5 months on market)
-
Updated:
-
Last Checked: 3 months ago
-
MLS®#: X5391242
-
Listed By: Re/max all-stars realty inc., brokerage
Calling All Nature Lovers Or Avid Hunters. Newly Built Cabin Surrounded By Mature Trees On 92 Acres W/ Year Round Road Access. Papineau Creek Runs Through The Property W/ Loads Of Crown Land Nearby, And Close To Major Snowmobile Trails. Only 20 Mins From The East Gate Of Algonquin Park Close By And Loads Of Lakes All Stocked By Mnr W/ Trout. Looking For Perfect Getaway Spot? This Is It!
Extras
Directions: From Bancroft Take Hwy 60 & Hwy 127 To North Mckenzie Lake Rd. Inclusions: Fridge, Stove.
Property Details
Facts for 826 Mckenzie Lake Road, South Algonquin
Status
Days on Market: 169
Last Status: Sold
Sold Date: Mar 22, 2022
Closed Date: Apr 22, 2022
Expiry Date: Jan 03, 2022
Sold Price: $425,000
Unavailable Date: Mar 22, 2022
Input Date: Oct 04, 2021
Property
Status: Sale
Property Type: Detached
Style: Bungalow
Age: 0-5
Area: South Algonquin
Availability Date: Tbd
Inside
Bedrooms: 1
Bathrooms: 1
Kitchens: 1
Rooms: 4
Den/Family Room: No
Air Conditioning: None
Fireplace: Yes
Washrooms: 1
Building
Basement: None
Heat Type: Baseboard
Heat Source: Electric
Exterior: Wood
Water Supply Type: Drilled Well
Water Supply: Well
Special Designation: Unknown
Parking
Driveway: Private
Garage Type: None
Covered Parking Spaces: 10
Total Parking Spaces: 10
Fees
Tax Year: 2021
Tax Legal Description: Pcl 13368 Sec: Pt Lt 28 Con 4 Sabine As In *
Taxes: $800
Highlights
Feature: Wooded/Treed
Land
Cross Street: Hwy 127/North Mckenz
Municipality District: South Algonquin
Fronting On: East
Parcel Number: 492280211
Pool: None
Sewer: None
Lot Frontage: 990 Feet
Acres: 50-99.99
Additional Media
- Virtual Tour: https://click.pstmrk.it/2sm/www.aryeo.com%2Fv2%2F826-mckenzie-lake-rd-lake-saint-peter-on-k0l-2k0-11
Rooms
Room details for 826 Mckenzie Lake Road, South Algonquin
| Type | Dimensions | Description |
|---|---|---|
| Living Main | 2.79 x 2.90 | |
| Kitchen Main | 2.79 x 1.65 | |
| Br Main | 2.87 x 3.07 | |
| Bathroom Main | 2.72 x 1.35 | 3 Pc Bath |
| Other Main | 3.30 x 4.55 |
| XXXXXXXX | XXX XX, XXXX |
XXXX XXX XXXX |
$XXX,XXX |
| XXX XX, XXXX |
XXXXXX XXX XXXX |
$XXX,XXX |
| XXXXXXXX XXXX | XXX XX, XXXX | $425,000 XXX XXXX |
| XXXXXXXX XXXXXX | XXX XX, XXXX | $450,000 XXX XXXX |

St Martin of Tours Catholic School
Elementary: CatholicWhitney Public School
Elementary: PublicCardiff Elementary School
Elementary: PublicWilberforce Elementary School
Elementary: PublicMaynooth Public School
Elementary: PublicBirds Creek Public School
Elementary: PublicMackenzie Community School - Secondary School
Secondary: PublicNorwood District High School
Secondary: PublicMadawaska Valley District High School
Secondary: PublicValour JK to 12 School - Secondary School
Secondary: PublicHaliburton Highland Secondary School
Secondary: PublicNorth Hastings High School
Secondary: Public

