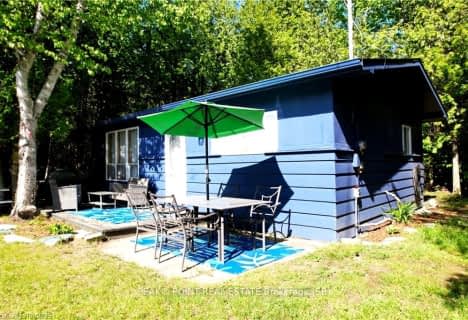Removed on Apr 20, 2025
Note: Property is not currently for sale or for rent.

-
Type: Detached
-
Style: Bungalow
-
Lot Size: 150 x 100
-
Age: No Data
-
Taxes: $1,871 per year
-
Days on Site: 159 Days
-
Added: Dec 14, 2024 (5 months on market)
-
Updated:
-
Last Checked: 1 month ago
-
MLS®#: X10861761
-
Listed By: Re/max grey-bruce realty (1994) inc brokerage (os)
~just reduced~Spacious brick bungalow on a very pretty treed lot in upscale Huron Woods. Comfortable family room with oil fired stove ('02) opens to a bright eat-in kitchen or gorgeous three season screened in sunroom. Main floor laundry, 1&1/2 bathroom, 3 good sized bedrooms, closets with oodles of shelves. New ceramic floors, aluminum cladding on the windows and flagstone foyer. Separate heated garage or shop with loft & overhead door. Attached 2 car garage. Excellent retirement or family home. vendor motivated, make an offer!
Property Details
Facts for 10 GRAHAM CRES., SAUBLE BEACH, South Bruce Peninsula
Status
Days on Market: 159
Last Status: Terminated
Sold Date: Apr 20, 2025
Closed Date: Nov 30, -0001
Expiry Date: Sep 30, 2005
Unavailable Date: Jul 04, 2005
Input Date: Jan 27, 2005
Property
Status: Sale
Property Type: Detached
Style: Bungalow
Area: South Bruce Peninsula
Community: South Bruce Peninsula
Availability Date: 30-59Days
Inside
Bedrooms: 3
Bathrooms: 2
Kitchens: 1
Rooms: 11
Fireplace: No
Washrooms: 2
Utilities
Electricity: Yes
Gas: Yes
Cable: Yes
Building
Heat Source: Oil
Exterior: Shingle
Exterior: Wood
Water Supply Type: Comm Well
Special Designation: Unknown
Parking
Driveway: Other
Garage Spaces: 2
Garage Type: Attached
Fees
Tax Year: 2004
Tax Legal Description: PLAN M-25 LOT 23 SEC M-5 P1, AMABEL TWP(TOWN OF SOUTH BRUCE PEN
Taxes: $1,871
Land
Cross Street: From lights at Saubl
Municipality District: South Bruce Peninsula
Pool: None
Sewer: Septic
Lot Depth: 100
Lot Frontage: 150
Lot Irregularities: 150'X100'
Zoning: 1
Access To Property: Other
Rooms
Room details for 10 GRAHAM CRES., SAUBLE BEACH, South Bruce Peninsula
| Type | Dimensions | Description |
|---|---|---|
| Living Main | 3.50 x 5.79 | |
| Dining Main | 2.84 x 3.96 | |
| Kitchen Main | 4.26 x 2.74 | |
| Prim Bdrm Main | 3.20 x 3.96 | |
| Br Main | 3.04 x 3.20 | |
| Br Main | 3.12 x 3.20 | |
| Family Main | 4.11 x 4.87 | |
| Laundry Main | 2.13 x 0.91 | |
| Other Main | 2.94 x 3.22 | |
| Bathroom Main | - | Ensuite Bath |
| Bathroom Main | - |
| XXXXXXXX | XXX XX, XXXX |
XXXXXXX XXX XXXX |
|
| XXX XX, XXXX |
XXXXXX XXX XXXX |
$XXX,XXX | |
| XXXXXXXX | XXX XX, XXXX |
XXXXXXXX XXX XXXX |
|
| XXX XX, XXXX |
XXXXXX XXX XXXX |
$XXX,XXX | |
| XXXXXXXX | XXX XX, XXXX |
XXXX XXX XXXX |
$XXX,XXX |
| XXX XX, XXXX |
XXXXXX XXX XXXX |
$XXX,XXX | |
| XXXXXXXX | XXX XX, XXXX |
XXXXXXXX XXX XXXX |
|
| XXX XX, XXXX |
XXXXXX XXX XXXX |
$XXX,XXX |
| XXXXXXXX XXXXXXX | XXX XX, XXXX | XXX XXXX |
| XXXXXXXX XXXXXX | XXX XX, XXXX | $192,500 XXX XXXX |
| XXXXXXXX XXXXXXXX | XXX XX, XXXX | XXX XXXX |
| XXXXXXXX XXXXXX | XXX XX, XXXX | $189,900 XXX XXXX |
| XXXXXXXX XXXX | XXX XX, XXXX | $145,000 XXX XXXX |
| XXXXXXXX XXXXXX | XXX XX, XXXX | $155,000 XXX XXXX |
| XXXXXXXX XXXXXXXX | XXX XX, XXXX | XXX XXXX |
| XXXXXXXX XXXXXX | XXX XX, XXXX | $155,000 XXX XXXX |

Amabel-Sauble Community School
Elementary: PublicG C Huston Public School
Elementary: PublicArran Tara Elementary School
Elementary: PublicHepworth Central Public School
Elementary: PublicPeninsula Shores District School
Elementary: PublicNorthport Elementary School
Elementary: PublicÉcole secondaire catholique École secondaire Saint-Dominique-Savio
Secondary: CatholicBruce Peninsula District School
Secondary: PublicPeninsula Shores District School
Secondary: PublicSaugeen District Secondary School
Secondary: PublicSt Mary's High School
Secondary: CatholicOwen Sound District Secondary School
Secondary: Public- 1 bath
- 3 bed
11 ALVIN Street, First Nations, Ontario • N0H 2G0 • First Nations
- 1 bath
- 3 bed
997 2ND Avenue South, First Nations, Ontario • N0H 2G0 • First Nations


