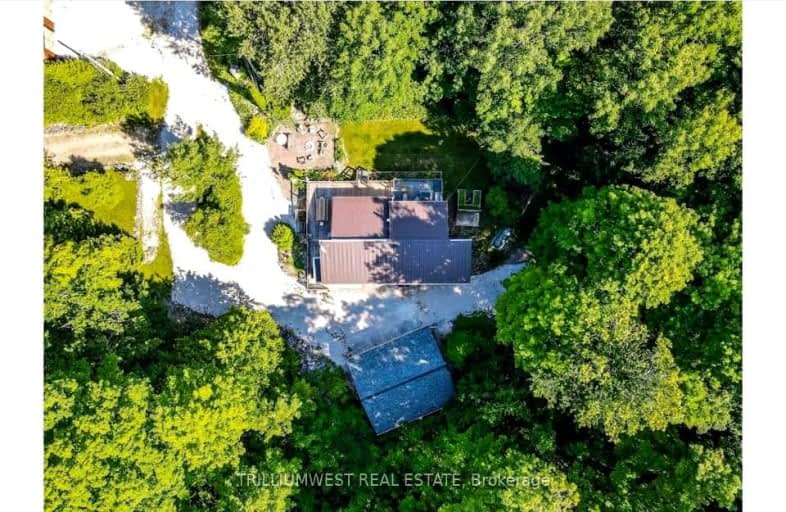Car-Dependent
- Almost all errands require a car.
Somewhat Bikeable
- Almost all errands require a car.

Amabel-Sauble Community School
Elementary: PublicBruce Peninsula District School
Elementary: PublicHepworth Central Public School
Elementary: PublicKeppel-Sarawak Elementary School
Elementary: PublicPeninsula Shores District School
Elementary: PublicNotre Dame Catholic School
Elementary: CatholicÉcole secondaire catholique École secondaire Saint-Dominique-Savio
Secondary: CatholicBruce Peninsula District School
Secondary: PublicPeninsula Shores District School
Secondary: PublicSaugeen District Secondary School
Secondary: PublicSt Mary's High School
Secondary: CatholicOwen Sound District Secondary School
Secondary: Public-
The Angry Squirrel Bar & Grill
462 Huron Road, Red Bay, ON N0H 1X0 17.15km -
Sauble Golf & Country Club
678 Bruce County Road 8, Sauble Beach, ON N0H 23.96km -
Sauble Dunes
11 Southampton Parkway, Sauble Beach, ON N0H 2G0 26.25km
-
Tim Hortons
185 Towne Dr, Wiarton, KY N0H 2T0 10.51km -
Tim Hortons
456 Bruce St, Hepworth, ON N0H 1P0 21.12km -
Amici’s Coffee Bar
347 Princess Street, Shallow Lake, ON N0H 2K0 22.58km
-
Anytime Fitness
1555 16th St E, Unit 3, Owen Sound, ON N4K 5N3 29.5km -
CrossFit Indestri
200 Mountain Road, Unit 3, Collingwood, ON L9Y 4V5 73.6km
-
Zehrs
1150 16th Street E, Owen Sound, ON N4K 1Z3 29.39km -
Bergen's No Frills
1020 10th Street W, Owen Sound, ON N4K 5S1 29.43km -
Pharma Plus
963 Av 2nd E, Owen Sound, ON N4K 2H5 29.58km
-
Hungry Hanger
501262 Grey Road 1, Wiarton, ON N0H 2T0 8.31km -
The Flying Diner
501262 Grey Road 1, Wiarton, ON N0H 2T0 8.61km -
The Spirit Rock Cafe & Curry
877 Berford St, Wiarton, ON N0H 2T0 9.57km
-
The Patch
316 Main Street S, Sauble Beach, ON N0H 2G0 26.33km -
Canadian Tire
1605-16th Street E, Owen Sound, ON N4K 5N3 29.55km -
Walmart
1555 18th Avenue E, Owen Sound, ON N4K 6Y3 29.67km
-
Foodland
425 Berford Street, Wiarton, ON N0H 2T0 10.56km -
Valu-mart
612 Main Street, Sauble Beach, ON N0H 2G0 26.12km -
Zehrs
1150 16th Street E, Owen Sound, ON N4K 1Z3 29.39km
-
Top O'the Rock
194424 Grey Road 13, Flesherton, ON N0C 1E0 70.13km
-
Canadian Tire Gas+ - Owen Sound
1605 - 16th Street E, Unit A, Owen Sound, ON N4K 5N3 29.58km -
Tesla Supercharger
1555 18th Avenue E, Owen Sound, ON N4K 6Y3 29.73km -
Roxys Gas & Variety
6313 Ontario 6, Tobermory, ON N0H 2R0 57.81km
-
Galaxy Cinemas
1020 10th Street W, Owen Sound, ON N4K 5R9 29.4km -
Port Elgin Cinemas
774 Goderich Street, Port Elgin, ON N0H 2C3 49.08km
-
Grey Highlands Public Library
101 Highland Drive, Flesherton, ON N0C 1E0 74.67km
-
Grey Bruce Health Services
1800 8th Street E, Owen Sound, ON N4K 6M9 30.21km -
Maple View Long-Term Care Residence
1029 Av 4th O, Owen Sound, ON N4K 4W1 29.37km -
Meaford Long Term Care Centre
135 William Street, Meaford, ON N4L 1T4 43.37km
-
Skinner's Bluff Conservation Area
Wiarton ON 4.68km -
Bluewater Park
Wiarton ON 9.96km -
Colpoys Bay boardwalk
Wiarton ON 9.92km
-
TD Canada Trust Branch and ATM
585 Berford St, Wiarton ON N0H 2T0 10.2km -
TD Bank Financial Group
585 Berford St, Wiarton ON N0H 2T0 10.21km -
RBC Royal Bank
577 Berford St, Wiarton ON N0H 2T0 10.25km


