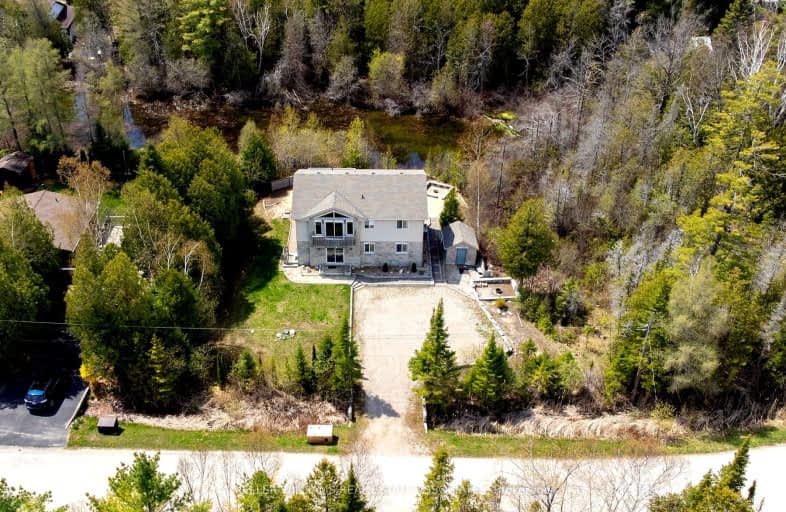Sold on Jun 08, 2017
Note: Property is not currently for sale or for rent.

-
Type: Detached
-
Style: Multi-Level
-
Lot Size: 121.49 x 174
-
Age: No Data
-
Taxes: $3,490 per year
-
Days on Site: 77 Days
-
Added: Dec 15, 2024 (2 months on market)
-
Updated:
-
Last Checked: 1 month ago
-
MLS®#: X11104049
-
Listed By: Royal lepage rcr realty brokerage (os)
Only 3 blocks from the sandy shores of beautiful Sauble Beach, this 2 level home is perfect for a generational family. Completely winterized so it could be a year-round home or cottage. Lower level has fully contained living space with 3 bedrooms and open concept living area. Upper level has similar 3 bedrooms and 2nd open concept kitchen and living space.
Property Details
Facts for 134 ALBEMARLE Crescent, South Bruce Peninsula
Status
Days on Market: 77
Last Status: Sold
Sold Date: Jun 08, 2017
Closed Date: Jun 21, 2017
Expiry Date: Jul 31, 2017
Sold Price: $320,000
Unavailable Date: Jun 08, 2017
Input Date: Mar 28, 2017
Property
Status: Sale
Property Type: Detached
Style: Multi-Level
Area: South Bruce Peninsula
Community: South Bruce Peninsula
Availability Date: Immediate
Assessment Amount: $326,000
Inside
Bedrooms: 6
Bathrooms: 2
Kitchens: 1
Kitchens Plus: 1
Rooms: 6
Fireplace: No
Washrooms: 2
Utilities
Electricity: Yes
Gas: Yes
Telephone: Yes
Building
Heat Type: Forced Air
Heat Source: Gas
Exterior: Stone
Exterior: Vinyl Siding
Water Supply Type: Sand Point W
Special Designation: Unknown
Parking
Driveway: Other
Garage Type: None
Fees
Tax Year: 2016
Tax Legal Description: BLK A PLAN 510, SOUTH BRUCE PENINSULA
Taxes: $3,490
Land
Cross Street: At main lights in Sa
Municipality District: South Bruce Peninsula
Parcel Number: 331530151
Pool: None
Sewer: Septic
Lot Depth: 174
Lot Frontage: 121.49
Lot Irregularities: 121.49' X 174'
Zoning: R2
Access To Property: Yr Rnd Municpal Rd
Easements Restrictions: Conserv Regs
Rooms
Room details for 134 ALBEMARLE Crescent, South Bruce Peninsula
| Type | Dimensions | Description |
|---|---|---|
| Kitchen Lower | 3.53 x 3.60 | |
| Living Lower | 4.77 x 3.93 | |
| Br Lower | 2.89 x 3.65 | |
| Br Lower | 2.89 x 2.99 | |
| Br Lower | 3.45 x 3.25 | |
| Bathroom Lower | - | |
| Kitchen 2nd | 5.15 x 3.75 | |
| Living 2nd | 4.52 x 4.69 | |
| Br 2nd | 3.12 x 3.65 | |
| Br 2nd | 2.99 x 3.02 | |
| Br 2nd | 3.55 x 3.25 | |
| Bathroom 2nd | - |
| XXXXXXXX | XXX XX, XXXX |
XXXX XXX XXXX |
$XXX,XXX |
| XXX XX, XXXX |
XXXXXX XXX XXXX |
$XXX,XXX | |
| XXXXXXXX | XXX XX, XXXX |
XXXXXXXX XXX XXXX |
|
| XXX XX, XXXX |
XXXXXX XXX XXXX |
$XXX,XXX | |
| XXXXXXXX | XXX XX, XXXX |
XXXXXXXX XXX XXXX |
|
| XXX XX, XXXX |
XXXXXX XXX XXXX |
$XXX,XXX | |
| XXXXXXXX | XXX XX, XXXX |
XXXXXXXX XXX XXXX |
|
| XXX XX, XXXX |
XXXXXX XXX XXXX |
$XXX,XXX | |
| XXXXXXXX | XXX XX, XXXX |
XXXXXXXX XXX XXXX |
|
| XXX XX, XXXX |
XXXXXX XXX XXXX |
$XXX,XXX | |
| XXXXXXXX | XXX XX, XXXX |
XXXXXXXX XXX XXXX |
|
| XXX XX, XXXX |
XXXXXX XXX XXXX |
$XXX,XXX | |
| XXXXXXXX | XXX XX, XXXX |
XXXX XXX XXXX |
$XX,XXX |
| XXX XX, XXXX |
XXXXXX XXX XXXX |
$XX,XXX | |
| XXXXXXXX | XXX XX, XXXX |
XXXXXXX XXX XXXX |
|
| XXX XX, XXXX |
XXXXXX XXX XXXX |
$X,XXX,XXX |
| XXXXXXXX XXXX | XXX XX, XXXX | $320,000 XXX XXXX |
| XXXXXXXX XXXXXX | XXX XX, XXXX | $349,900 XXX XXXX |
| XXXXXXXX XXXXXXXX | XXX XX, XXXX | XXX XXXX |
| XXXXXXXX XXXXXX | XXX XX, XXXX | $309,000 XXX XXXX |
| XXXXXXXX XXXXXXXX | XXX XX, XXXX | XXX XXXX |
| XXXXXXXX XXXXXX | XXX XX, XXXX | $339,000 XXX XXXX |
| XXXXXXXX XXXXXXXX | XXX XX, XXXX | XXX XXXX |
| XXXXXXXX XXXXXX | XXX XX, XXXX | $374,900 XXX XXXX |
| XXXXXXXX XXXXXXXX | XXX XX, XXXX | XXX XXXX |
| XXXXXXXX XXXXXX | XXX XX, XXXX | $394,000 XXX XXXX |
| XXXXXXXX XXXXXXXX | XXX XX, XXXX | XXX XXXX |
| XXXXXXXX XXXXXX | XXX XX, XXXX | $419,000 XXX XXXX |
| XXXXXXXX XXXX | XXX XX, XXXX | $26,000 XXX XXXX |
| XXXXXXXX XXXXXX | XXX XX, XXXX | $29,000 XXX XXXX |
| XXXXXXXX XXXXXXX | XXX XX, XXXX | XXX XXXX |
| XXXXXXXX XXXXXX | XXX XX, XXXX | $1,050,000 XXX XXXX |

Amabel-Sauble Community School
Elementary: PublicG C Huston Public School
Elementary: PublicArran Tara Elementary School
Elementary: PublicHepworth Central Public School
Elementary: PublicPeninsula Shores District School
Elementary: PublicNorthport Elementary School
Elementary: PublicÉcole secondaire catholique École secondaire Saint-Dominique-Savio
Secondary: CatholicBruce Peninsula District School
Secondary: PublicPeninsula Shores District School
Secondary: PublicSaugeen District Secondary School
Secondary: PublicSt Mary's High School
Secondary: CatholicOwen Sound District Secondary School
Secondary: Public