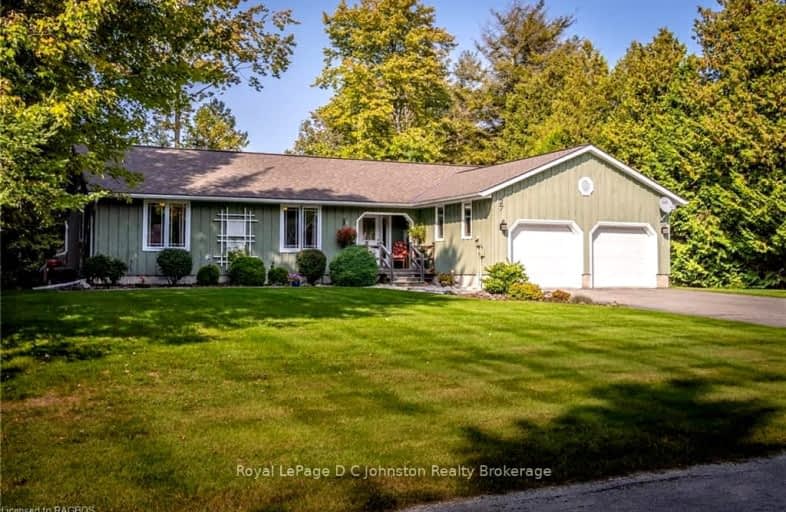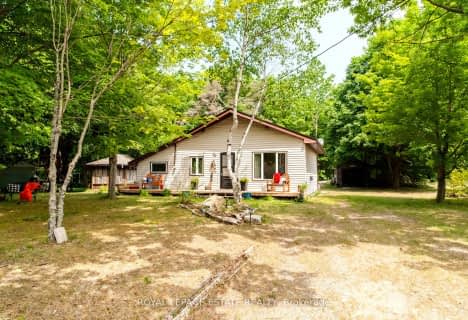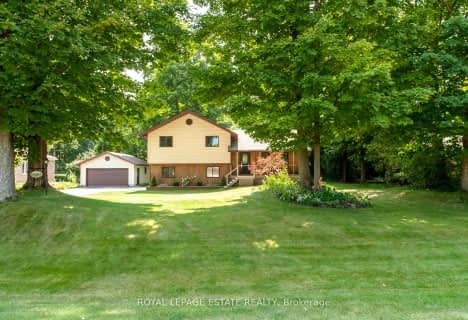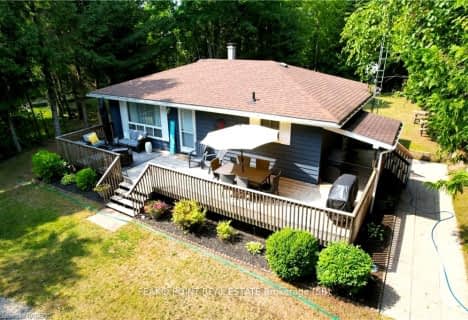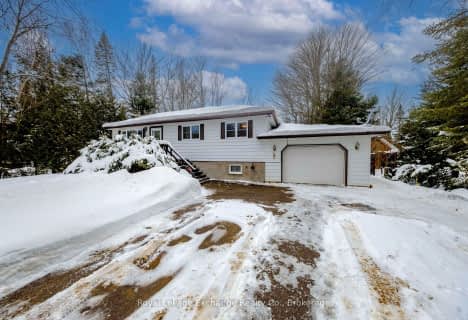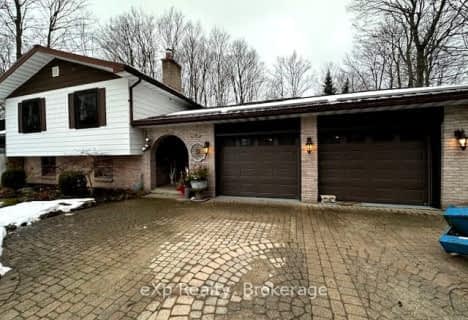Car-Dependent
- Almost all errands require a car.
Somewhat Bikeable
- Most errands require a car.

Amabel-Sauble Community School
Elementary: PublicG C Huston Public School
Elementary: PublicArran Tara Elementary School
Elementary: PublicHepworth Central Public School
Elementary: PublicPeninsula Shores District School
Elementary: PublicNorthport Elementary School
Elementary: PublicÉcole secondaire catholique École secondaire Saint-Dominique-Savio
Secondary: CatholicBruce Peninsula District School
Secondary: PublicPeninsula Shores District School
Secondary: PublicSaugeen District Secondary School
Secondary: PublicSt Mary's High School
Secondary: CatholicOwen Sound District Secondary School
Secondary: Public-
Oliphant Dog Park
Sauble Falls Pky (Oliphant Way), South Bruce Peninsula ON 7.78km -
Rural Rootz Nature Reserve
645 Northacres Rd, Wiarton ON N0H 2T0 13.31km -
Spirit Rock Conservation Area
Hwy 6, Georgian Bluffs ON N0H 2T0 13.69km
-
TD Bank Financial Group
585 Berford St, Wiarton ON N0H 2T0 13.78km -
TD Canada Trust Branch and ATM
585 Berford St, Wiarton ON N0H 2T0 13.79km -
CIBC
147 High St, Saugeen Shores ON N0H 2L0 19.84km
- 2 bath
- 3 bed
- 1100 sqft
103 Fedy Drive, South Bruce Peninsula, Ontario • N0H 2G0 • South Bruce Peninsula
