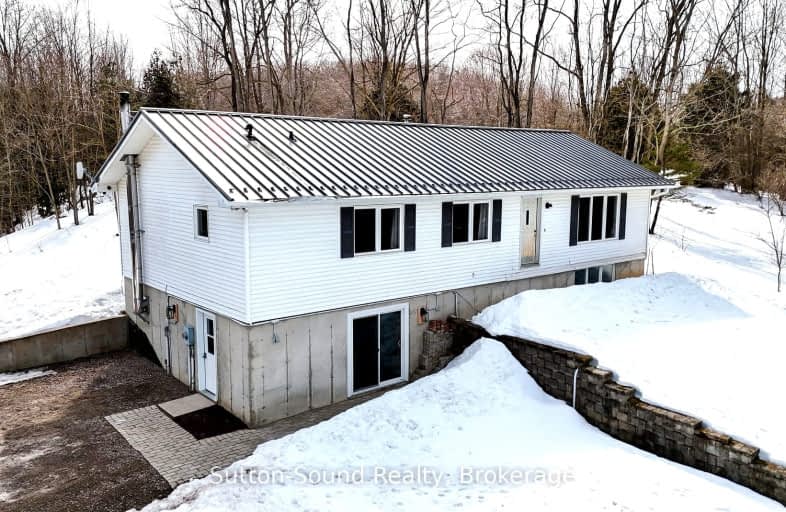Car-Dependent
- Almost all errands require a car.
Somewhat Bikeable
- Almost all errands require a car.

Amabel-Sauble Community School
Elementary: PublicG C Huston Public School
Elementary: PublicArran Tara Elementary School
Elementary: PublicHepworth Central Public School
Elementary: PublicPeninsula Shores District School
Elementary: PublicSt Basil's Separate School
Elementary: CatholicÉcole secondaire catholique École secondaire Saint-Dominique-Savio
Secondary: CatholicBruce Peninsula District School
Secondary: PublicPeninsula Shores District School
Secondary: PublicSaugeen District Secondary School
Secondary: PublicSt Mary's High School
Secondary: CatholicOwen Sound District Secondary School
Secondary: Public-
Singing Dogs
Georgian Bluffs ON 10.5km -
Old Well
Tara ON 12.35km -
Tara Rotary Park
Bruce County Rd 10, Tara ON 13.82km
-
BMO Bank of Montreal
42 Yonge N Tara, Tara ON N0H 2N0 13.05km -
TD Bank Financial Group
585 Berford St, Wiarton ON N0H 2T0 16.73km -
TD Canada Trust Branch and ATM
585 Berford St, Wiarton ON N0H 2T0 16.73km





