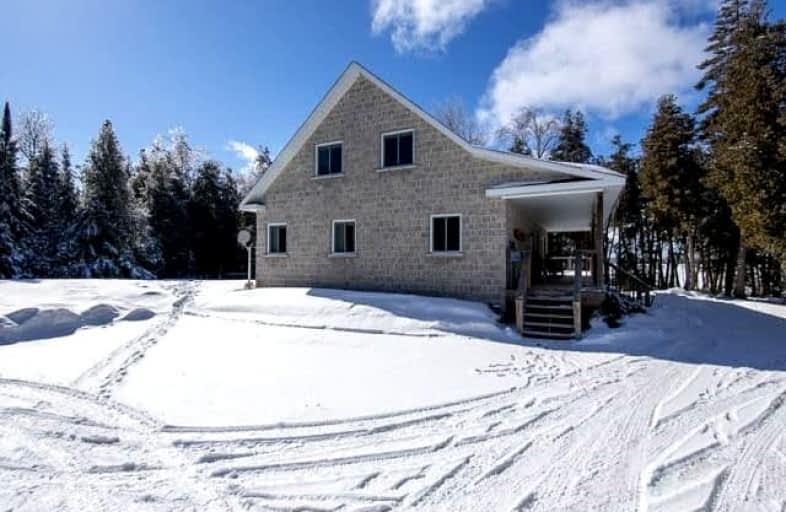Sold on Apr 01, 2022
Note: Property is not currently for sale or for rent.

-
Type: Detached
-
Style: Bungaloft
-
Lot Size: 229.66 x 1297 Feet
-
Age: No Data
-
Taxes: $5,925 per year
-
Days on Site: 38 Days
-
Added: Feb 21, 2022 (1 month on market)
-
Updated:
-
Last Checked: 3 months ago
-
MLS®#: X5540066
-
Listed By: Century 21 in-studio realty
Waterfront Home On Berford Lake. 6.8 Acres With 230+Ft Of Waterfront. This Custom Built Home Is Encased With Shouldice Stone. With An Open Concept, The Primary Bedroom, Laundry With A 4 Piece Bathroom Are All Situated For Main Floor Living. 2nd Storey Loft Sitting Area Open To Below With 2 Beds And 2Pc Bath. Detached Garage 32'.4" X 24'.3", Quonset 20'.3" X22'.6" And Garden Shed 8'X12', Lots Of Space For Parking Your Vehicles And Toys. Wrap Around Porch.
Extras
**Interboard Listing: Grey Bruce Owen Sound R. E. Assoc**
Property Details
Facts for 495 Berford Lake Road, South Bruce Peninsula
Status
Days on Market: 38
Last Status: Sold
Sold Date: Apr 01, 2022
Closed Date: May 16, 2022
Expiry Date: Aug 03, 2022
Sold Price: $1,857,059
Unavailable Date: Apr 01, 2022
Input Date: Mar 17, 2022
Prior LSC: Listing with no contract changes
Property
Status: Sale
Property Type: Detached
Style: Bungaloft
Area: South Bruce Peninsula
Availability Date: Flexible
Inside
Bedrooms: 3
Bathrooms: 2
Kitchens: 1
Rooms: 9
Den/Family Room: Yes
Air Conditioning: None
Fireplace: No
Washrooms: 2
Building
Basement: Crawl Space
Basement 2: Unfinished
Heat Type: Other
Heat Source: Propane
Exterior: Stone
Water Supply: Well
Special Designation: Unknown
Parking
Driveway: Private
Garage Spaces: 2
Garage Type: Detached
Covered Parking Spaces: 12
Total Parking Spaces: 14
Fees
Tax Year: 2021
Tax Legal Description: Pt Lt 24 Con 5 Ebr Albemarle Pt 1, 3R6568; South B
Taxes: $5,925
Land
Cross Street: L On Berford Lake Rd
Municipality District: South Bruce Peninsula
Fronting On: West
Pool: None
Sewer: Septic
Lot Depth: 1297 Feet
Lot Frontage: 229.66 Feet
Rooms
Room details for 495 Berford Lake Road, South Bruce Peninsula
| Type | Dimensions | Description |
|---|---|---|
| Living Main | 4.72 x 9.19 | Balcony, Hardwood Floor, Open Concept |
| Kitchen Main | 3.00 x 4.72 | Tile Floor |
| Foyer Main | 3.00 x 4.72 | Tile Floor |
| Br Main | 5.18 x 4.27 | Hardwood Floor |
| Loft 2nd | 3.66 x 4.42 | Hardwood Floor |
| 2nd Br 2nd | 3.35 x 3.58 | Hardwood Floor |
| 3rd Br 2nd | 3.66 x 3.58 | Hardwood Floor |
| XXXXXXXX | XXX XX, XXXX |
XXXX XXX XXXX |
$X,XXX,XXX |
| XXX XX, XXXX |
XXXXXX XXX XXXX |
$X,XXX,XXX | |
| XXXXXXXX | XXX XX, XXXX |
XXXXXXXX XXX XXXX |
|
| XXX XX, XXXX |
XXXXXX XXX XXXX |
$X,XXX,XXX |
| XXXXXXXX XXXX | XXX XX, XXXX | $1,857,059 XXX XXXX |
| XXXXXXXX XXXXXX | XXX XX, XXXX | $1,899,999 XXX XXXX |
| XXXXXXXX XXXXXXXX | XXX XX, XXXX | XXX XXXX |
| XXXXXXXX XXXXXX | XXX XX, XXXX | $2,200,000 XXX XXXX |

Amabel-Sauble Community School
Elementary: PublicBruce Peninsula District School
Elementary: PublicHepworth Central Public School
Elementary: PublicKeppel-Sarawak Elementary School
Elementary: PublicPeninsula Shores District School
Elementary: PublicSt Basil's Separate School
Elementary: CatholicÉcole secondaire catholique École secondaire Saint-Dominique-Savio
Secondary: CatholicBruce Peninsula District School
Secondary: PublicPeninsula Shores District School
Secondary: PublicSaugeen District Secondary School
Secondary: PublicSt Mary's High School
Secondary: CatholicOwen Sound District Secondary School
Secondary: Public

