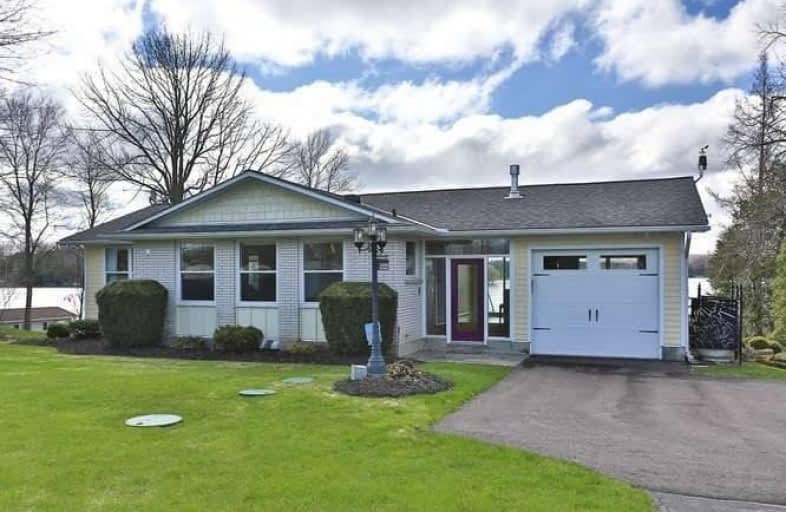Sold on Jul 19, 2019
Note: Property is not currently for sale or for rent.

-
Type: Detached
-
Style: Bungalow
-
Size: 1500 sqft
-
Lot Size: 100 x 217.61 Feet
-
Age: 31-50 years
-
Taxes: $4,895 per year
-
Days on Site: 30 Days
-
Added: Sep 07, 2019 (4 weeks on market)
-
Updated:
-
Last Checked: 5 hours ago
-
MLS®#: X4491371
-
Listed By: Re/max realty enterprises inc., brokerage
Breathtaking Chesley Lake! Welcome To 64 Kimberly Lane. This Stunning 12 Month Meticulously Maintained Home Features 100Ft Of Waterfront, Two Covered Decks, One With A Seamless Glass Railings Giving You Spectacular Views Of The Lake And More. You Will Fall In Love With Its Beautifully Landscaped Perennial Gardens, Its Massive Sprawling Lot And Every Entertainers Dream...Two Full Kitchens. Deeded Waterfront - Water Shoreline Road Allowance Is Owned.
Extras
2 Fridges, 2 Stoves, 1 Dishwasher, Washer & Dryer, All Window Coverings, All Electrical Light Fixtures. Dock & Lift. Municipally Maintained Year Round Road And Is Fully Serviced. Deeded Waterfront - Water Shoreline Road Allowance Is Owned.
Property Details
Facts for 64 Kimberly Lane, South Bruce Peninsula
Status
Days on Market: 30
Last Status: Sold
Sold Date: Jul 19, 2019
Closed Date: Aug 15, 2019
Expiry Date: Sep 18, 2019
Sold Price: $837,500
Unavailable Date: Jul 19, 2019
Input Date: Jun 19, 2019
Prior LSC: Sold
Property
Status: Sale
Property Type: Detached
Style: Bungalow
Size (sq ft): 1500
Age: 31-50
Area: South Bruce Peninsula
Availability Date: Flex 30-90
Inside
Bedrooms: 4
Bathrooms: 2
Kitchens: 1
Rooms: 5
Den/Family Room: Yes
Air Conditioning: None
Fireplace: Yes
Laundry Level: Lower
Washrooms: 2
Building
Basement: Finished
Basement 2: W/O
Heat Type: Baseboard
Heat Source: Propane
Exterior: Brick
Water Supply: Municipal
Special Designation: Unknown
Parking
Driveway: Private
Garage Spaces: 1
Garage Type: Detached
Covered Parking Spaces: 6
Total Parking Spaces: 7
Fees
Tax Year: 2018
Tax Legal Description: Pcl 16-1 Sec M6; Lt 16 Pl M6
Taxes: $4,895
Highlights
Feature: Waterfront
Land
Cross Street: Forman Dr To Kimberl
Municipality District: South Bruce Peninsula
Fronting On: South
Pool: None
Sewer: Septic
Lot Depth: 217.61 Feet
Lot Frontage: 100 Feet
Zoning: R3
Additional Media
- Virtual Tour: https://masters-photography.seehouseat.com/public/vtour/display/1293812?idx=1#!/
Rooms
Room details for 64 Kimberly Lane, South Bruce Peninsula
| Type | Dimensions | Description |
|---|---|---|
| Living Main | 4.57 x 5.15 | |
| Dining Main | 2.43 x 3.23 | |
| Kitchen Main | 2.62 x 3.53 | |
| Master Main | 2.93 x 3.35 | |
| 2nd Br Main | 2.93 x 3.35 | |
| 3rd Br Lower | 2.47 x 3.20 | |
| 4th Br Lower | 3.20 x 3.23 | |
| Family Lower | 3.23 x 6.43 | |
| Kitchen Lower | - |
| XXXXXXXX | XXX XX, XXXX |
XXXX XXX XXXX |
$XXX,XXX |
| XXX XX, XXXX |
XXXXXX XXX XXXX |
$XXX,XXX | |
| XXXXXXXX | XXX XX, XXXX |
XXXXXXX XXX XXXX |
|
| XXX XX, XXXX |
XXXXXX XXX XXXX |
$XXX,XXX | |
| XXXXXXXX | XXX XX, XXXX |
XXXXXXX XXX XXXX |
|
| XXX XX, XXXX |
XXXXXX XXX XXXX |
$XXX,XXX |
| XXXXXXXX XXXX | XXX XX, XXXX | $837,500 XXX XXXX |
| XXXXXXXX XXXXXX | XXX XX, XXXX | $849,900 XXX XXXX |
| XXXXXXXX XXXXXXX | XXX XX, XXXX | XXX XXXX |
| XXXXXXXX XXXXXX | XXX XX, XXXX | $875,000 XXX XXXX |
| XXXXXXXX XXXXXXX | XXX XX, XXXX | XXX XXXX |
| XXXXXXXX XXXXXX | XXX XX, XXXX | $899,000 XXX XXXX |

Amabel-Sauble Community School
Elementary: PublicG C Huston Public School
Elementary: PublicArran Tara Elementary School
Elementary: PublicHepworth Central Public School
Elementary: PublicPeninsula Shores District School
Elementary: PublicNorthport Elementary School
Elementary: PublicÉcole secondaire catholique École secondaire Saint-Dominique-Savio
Secondary: CatholicBruce Peninsula District School
Secondary: PublicPeninsula Shores District School
Secondary: PublicSaugeen District Secondary School
Secondary: PublicSt Mary's High School
Secondary: CatholicOwen Sound District Secondary School
Secondary: Public

