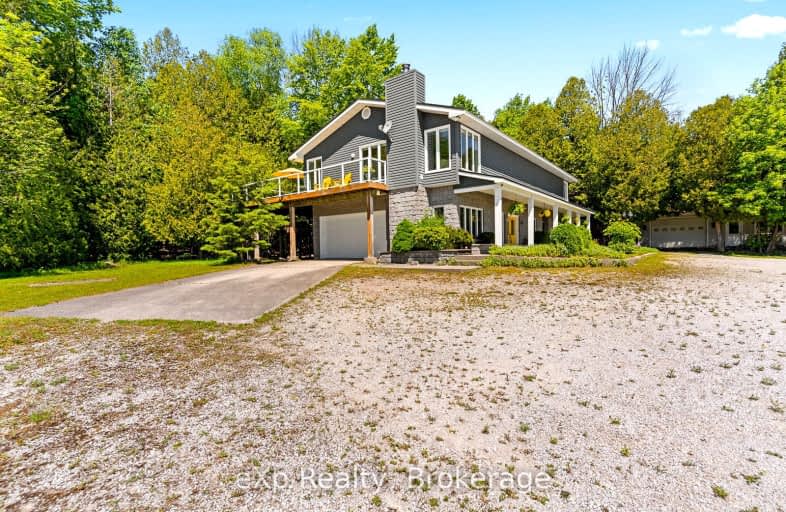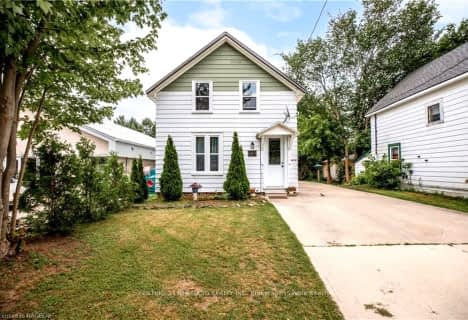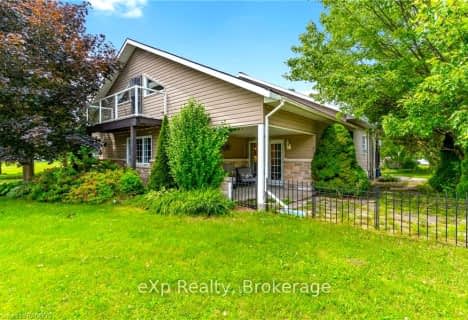Car-Dependent
- Most errands require a car.
Somewhat Bikeable
- Most errands require a car.

Amabel-Sauble Community School
Elementary: PublicBruce Peninsula District School
Elementary: PublicHepworth Central Public School
Elementary: PublicKeppel-Sarawak Elementary School
Elementary: PublicPeninsula Shores District School
Elementary: PublicSt Basil's Separate School
Elementary: CatholicÉcole secondaire catholique École secondaire Saint-Dominique-Savio
Secondary: CatholicBruce Peninsula District School
Secondary: PublicPeninsula Shores District School
Secondary: PublicSaugeen District Secondary School
Secondary: PublicSt Mary's High School
Secondary: CatholicOwen Sound District Secondary School
Secondary: Public-
Tayja's Dog Park
Division St, Wiarton ON N0H 2T0 0.57km -
Colpoys Bay boardwalk
Wiarton ON 0.95km -
Bluewater Park
Wiarton ON 1.01km
-
TD Bank Financial Group
585 Berford St, Wiarton ON N0H 2T0 0.94km -
TD Canada Trust Branch and ATM
585 Berford St, Wiarton ON N0H 2T0 0.94km -
President's Choice Financial ATM
1020 10th St W, Owen Sound ON N4K 5S1 25.05km
- 5 bath
- 4 bed
110 SUNSET Boulevard, Georgian Bluffs, Ontario • N0H 2T0 • Rural Georgian Bluffs








