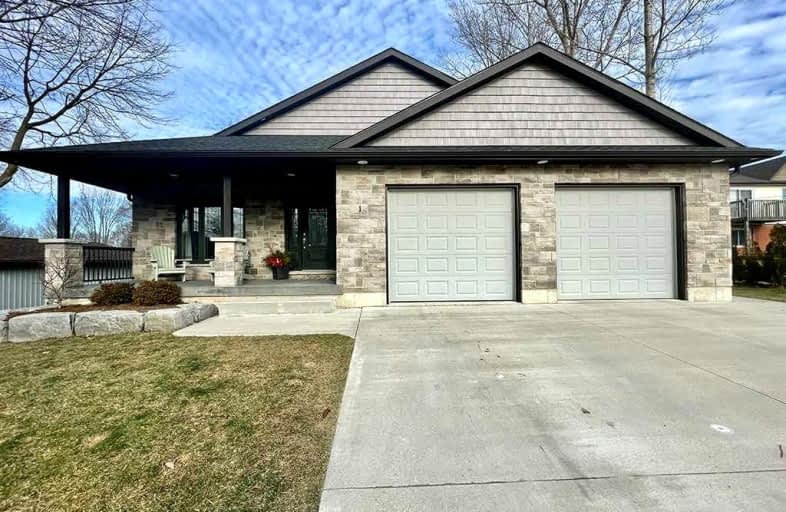Car-Dependent
- Most errands require a car.
44
/100
Somewhat Bikeable
- Most errands require a car.
44
/100

Mildmay-Carrick Central School
Elementary: Public
0.55 km
Sacred Heart School
Elementary: Catholic
0.31 km
John Diefenbaker Senior School
Elementary: Public
13.52 km
St Teresa of Calcutta Catholic School
Elementary: Catholic
8.60 km
Immaculate Conception Separate School
Elementary: Catholic
8.22 km
Walkerton District Community School
Elementary: Public
8.78 km
Walkerton District Community School
Secondary: Public
8.78 km
Norwell District Secondary School
Secondary: Public
31.65 km
Sacred Heart High School
Secondary: Catholic
9.75 km
John Diefenbaker Senior School
Secondary: Public
13.49 km
F E Madill Secondary School
Secondary: Public
23.50 km
Listowel District Secondary School
Secondary: Public
37.46 km
-
Mildmay Rotary Park
Mildmay ON 0.81km -
Sulphur Spring Conservation Area
12.04km -
Gorrie Ball Park
James St, Gorrie ON 19.02km
-
BMO Bank of Montreal
70 Elora St, Mildmay ON N0G 2J0 0.36km -
TD Bank Financial Group
1304 Yonge St, Walkerton ON N0G 2V0 8.98km -
CIBC
302 Durham St W, Walkerton ON N0G 2V0 10.5km


