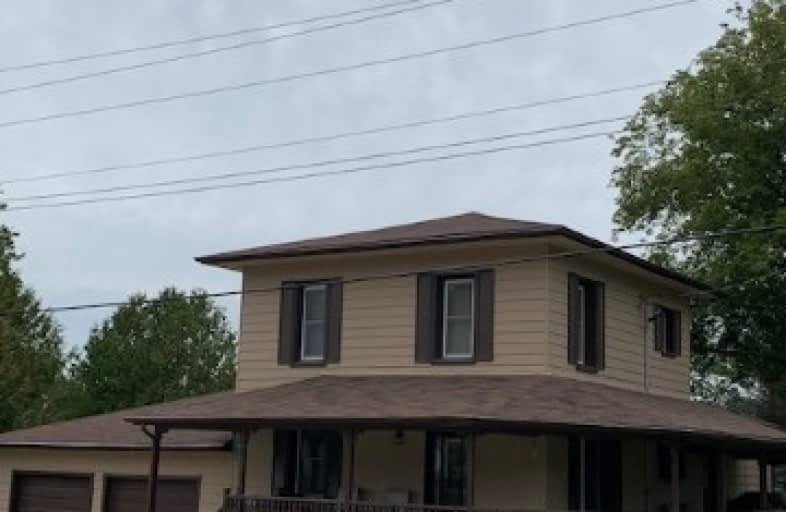Sold on Dec 04, 2019
Note: Property is not currently for sale or for rent.

-
Type: Detached
-
Style: 2-Storey
-
Size: 2000 sqft
-
Lot Size: 134.8 x 131.11 Feet
-
Age: 51-99 years
-
Taxes: $2,352 per year
-
Days on Site: 65 Days
-
Added: Dec 05, 2019 (2 months on market)
-
Updated:
-
Last Checked: 2 months ago
-
MLS®#: X4593555
-
Listed By: Century 21 millennium inc., brokerage
A Perfect Home To Raise Your Family - Just 30 Minutes Drive To Bruce Power Plant, Surrounded By Nature In Formosa - The Beautiful Valley. Immaculately And Lovingly Cared For, It Offers Super Curb Appeal With It's Wrap-Around Deck Overlooking Pristine Manicured Gardens. Living Room, Large Family Room With Walkout Overlooking The Grounds. Dining/Kitchen, Laundry/Mud Room Both With Walkouts. Main Floor Master Plus 2/3 Bedrooms Upper Level. 2 X 4Pc Bathrooms
Extras
Spacious Accommodation. Hwt & Water Softener Owned. Walkout From Family Room To Large Outdoor Living Area. **Bbq, Sauna And Curtains In Family Room Excluded.
Property Details
Facts for 1217 Bruce Road 12, South Bruce
Status
Days on Market: 65
Last Status: Sold
Sold Date: Dec 04, 2019
Closed Date: Jan 17, 2020
Expiry Date: Mar 27, 2020
Sold Price: $285,000
Unavailable Date: Dec 04, 2019
Input Date: Sep 30, 2019
Property
Status: Sale
Property Type: Detached
Style: 2-Storey
Size (sq ft): 2000
Age: 51-99
Area: South Bruce
Availability Date: 30+ Days
Assessment Amount: $143,000
Assessment Year: 2016
Inside
Bedrooms: 4
Bathrooms: 2
Kitchens: 1
Rooms: 8
Den/Family Room: Yes
Air Conditioning: Central Air
Fireplace: Yes
Laundry Level: Main
Central Vacuum: N
Washrooms: 2
Utilities
Electricity: Yes
Gas: Yes
Cable: Yes
Telephone: Yes
Building
Basement: Full
Basement 2: Unfinished
Heat Type: Forced Air
Heat Source: Gas
Exterior: Alum Siding
Elevator: N
UFFI: No
Energy Certificate: N
Green Verification Status: N
Water Supply Type: Unknown
Water Supply: Municipal
Physically Handicapped-Equipped: N
Special Designation: Unknown
Retirement: N
Parking
Driveway: Pvt Double
Garage Spaces: 2
Garage Type: Attached
Covered Parking Spaces: 2
Total Parking Spaces: 4
Fees
Tax Year: 2019
Tax Legal Description: Lt 10 Pl282; Pt Lt 9 Pl282 As In R375089; South Br
Taxes: $2,352
Highlights
Feature: Grnbelt/Cons
Feature: Place Of Worship
Feature: Rec Centre
Feature: River/Stream
Feature: School Bus Route
Feature: Wooded/Treed
Land
Cross Street: Hwy 9/1217 Bruce Roa
Municipality District: South Bruce
Fronting On: East
Parcel Number: 332250165
Pool: None
Sewer: Sewers
Lot Depth: 131.11 Feet
Lot Frontage: 134.8 Feet
Lot Irregularities: 52.05 X 179.08 X 131.
Zoning: Res
Waterfront: None
Rooms
Room details for 1217 Bruce Road 12, South Bruce
| Type | Dimensions | Description |
|---|---|---|
| Living Ground | 3.00 x 5.00 | Broadloom |
| Dining Ground | 6.70 x 3.70 | Combined W/Kitchen, Walk-Out |
| Laundry Ground | 5.30 x 2.50 | Walk-Out |
| Master Ground | 3.20 x 3.20 | Broadloom, Closet |
| Bathroom Ground | - | 4 Pc Bath |
| Family Ground | 6.90 x 3.70 | Gas Fireplace, Walk-Out |
| Bathroom 2nd | - | 4 Pc Bath |
| 2nd Br 2nd | 3.40 x 3.10 | Broadloom, Closet |
| 3rd Br 2nd | 2.50 x 3.10 | Broadloom |
| 4th Br 2nd | 2.50 x 2.80 | Broadloom |
| XXXXXXXX | XXX XX, XXXX |
XXXX XXX XXXX |
$XXX,XXX |
| XXX XX, XXXX |
XXXXXX XXX XXXX |
$XXX,XXX |
| XXXXXXXX XXXX | XXX XX, XXXX | $285,000 XXX XXXX |
| XXXXXXXX XXXXXX | XXX XX, XXXX | $299,500 XXX XXXX |

Sacred Heart Separate School
Elementary: CatholicHillcrest Central School
Elementary: PublicSacred Heart School
Elementary: CatholicSt Teresa of Calcutta Catholic School
Elementary: CatholicImmaculate Conception Separate School
Elementary: CatholicWalkerton District Community School
Elementary: PublicWalkerton District Community School
Secondary: PublicKincardine District Secondary School
Secondary: PublicSaugeen District Secondary School
Secondary: PublicSacred Heart High School
Secondary: CatholicJohn Diefenbaker Senior School
Secondary: PublicF E Madill Secondary School
Secondary: Public

