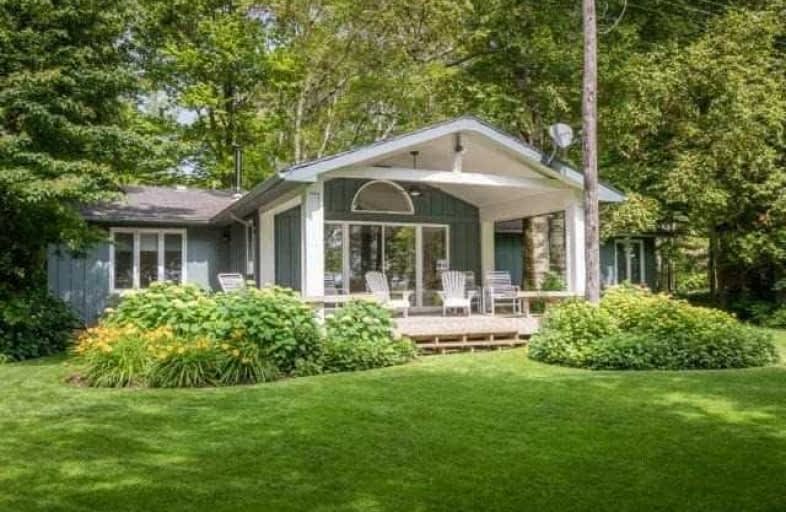Sold on Aug 28, 2017
Note: Property is not currently for sale or for rent.

-
Type: Detached
-
Style: Bungalow
-
Size: 1500 sqft
-
Lot Size: 100.58 x 204.69 Feet
-
Age: 31-50 years
-
Taxes: $4,262 per year
-
Days on Site: 49 Days
-
Added: Sep 07, 2019 (1 month on market)
-
Updated:
-
Last Checked: 2 months ago
-
MLS®#: X3887398
-
Listed By: Royal lepage exchange realty co., brokerage
Water Level. 100 Foot Frontage On This Hidden, 1700 Sq. Ft., Lakefront Gem ! Shabby Chic Decor With Hardwood, Laminate & Ceramic Flooring ! 4 Bedrooms Plus A Large 22 Ft. X 15 Ft. Bunkie (330Ssq. Ft.). 4 Piece And 3 Piece Ensuite Bathroom. A Bonus Is A Laundry Too. There Is Even A Single Car Garage ! The Landscaping Should Be In The Home & Garden Magazine. Don't Forget About The Lake Huron Sunsets !
Extras
Legal Des Cont'd: 3R1443; Huron-Kinloss **Interboard Listing: Grey Bruce Owen Sound Real Estate Association**
Property Details
Facts for 125 Saratoga Road, South Bruce
Status
Days on Market: 49
Last Status: Sold
Sold Date: Aug 28, 2017
Closed Date: Sep 29, 2017
Expiry Date: Oct 31, 2017
Sold Price: $728,700
Unavailable Date: Aug 28, 2017
Input Date: Jul 31, 2017
Prior LSC: Listing with no contract changes
Property
Status: Sale
Property Type: Detached
Style: Bungalow
Size (sq ft): 1500
Age: 31-50
Area: South Bruce
Availability Date: Sept 8, 2017
Assessment Amount: $369,000
Assessment Year: 2017
Inside
Bedrooms: 4
Bathrooms: 2
Kitchens: 1
Rooms: 7
Den/Family Room: No
Air Conditioning: None
Fireplace: Yes
Laundry Level: Main
Central Vacuum: Y
Washrooms: 2
Utilities
Electricity: Yes
Gas: No
Cable: Yes
Telephone: Yes
Building
Basement: Crawl Space
Heat Type: Baseboard
Heat Source: Wood
Exterior: Wood
Water Supply: Municipal
Physically Handicapped-Equipped: N
Special Designation: Unknown
Other Structures: Aux Residences
Retirement: Y
Parking
Driveway: Private
Garage Spaces: 1
Garage Type: Detached
Covered Parking Spaces: 3
Total Parking Spaces: 3
Fees
Tax Year: 2017
Tax Legal Description: Pt Lt 2-3 Con Lake Range Or Con A Huron Pt 1
Taxes: $4,262
Highlights
Feature: Beach
Feature: Lake Access
Feature: Lake/Pond
Feature: Level
Feature: Marina
Feature: Rec Centre
Land
Cross Street: North / South
Municipality District: South Bruce
Fronting On: West
Parcel Number: 333290847
Pool: None
Sewer: Septic
Lot Depth: 204.69 Feet
Lot Frontage: 100.58 Feet
Lot Irregularities: 185.5X100.58X204.69X9
Acres: < .50
Zoning: Lr (Db) Lakeshor
Waterfront: Direct
Additional Media
- Virtual Tour: http://tours.stevemcrae.ca/824273?idx=1
Rooms
Room details for 125 Saratoga Road, South Bruce
| Type | Dimensions | Description |
|---|---|---|
| Great Rm Ground | 7.60 x 5.00 | |
| Dining Ground | 3.25 x 4.10 | |
| Kitchen Ground | 2.60 x 2.70 | |
| Master Ground | 3.00 x 5.40 | 3 Pc Ensuite |
| 2nd Br Ground | 3.00 x 2.80 | |
| 3rd Br Ground | 2.60 x 3.60 | |
| 4th Br Ground | 3.25 x 4.10 | |
| Foyer Ground | 3.60 x 2.40 | |
| Other Ground | 3.60 x 6.40 | |
| Pantry Ground | 2.66 x 0.90 | |
| Laundry Ground | 1.50 x 0.74 | |
| Bathroom Ground | 3.48 x 2.10 | Ensuite Bath |
| XXXXXXXX | XXX XX, XXXX |
XXXX XXX XXXX |
$XXX,XXX |
| XXX XX, XXXX |
XXXXXX XXX XXXX |
$XXX,XXX |
| XXXXXXXX XXXX | XXX XX, XXXX | $728,700 XXX XXXX |
| XXXXXXXX XXXXXX | XXX XX, XXXX | $725,700 XXX XXXX |

Lucknow Central Public School
Elementary: PublicElgin Market Public School
Elementary: PublicRipley-Huron Community - Junior Campus School
Elementary: PublicKincardine Township-Tiverton Public School
Elementary: PublicHuron Heights Public School
Elementary: PublicSt Anthony's Separate School
Elementary: CatholicWalkerton District Community School
Secondary: PublicKincardine District Secondary School
Secondary: PublicGoderich District Collegiate Institute
Secondary: PublicSaugeen District Secondary School
Secondary: PublicSacred Heart High School
Secondary: CatholicF E Madill Secondary School
Secondary: Public- 2 bath
- 4 bed
286 Saratoga Road, Kincardine, Ontario • N2Z 2N3 • Kincardine



