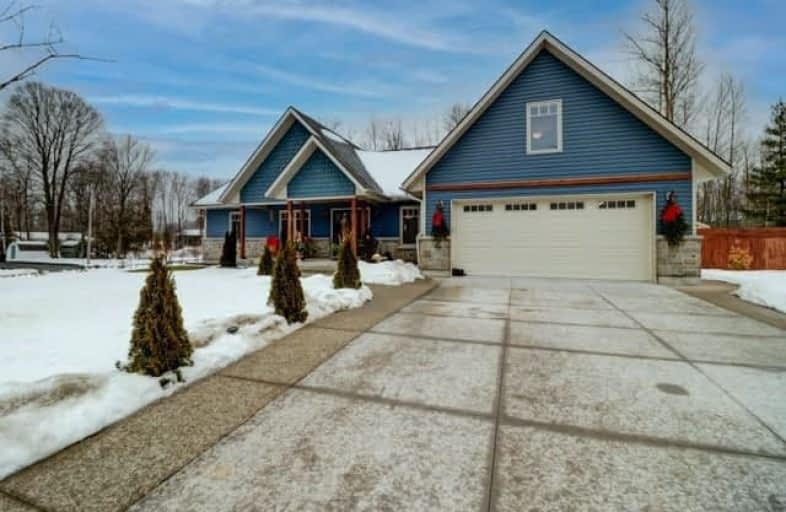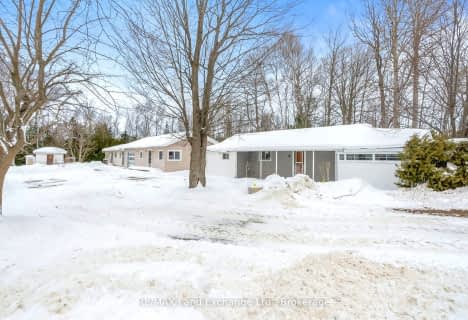Sold on Mar 07, 2021
Note: Property is not currently for sale or for rent.

-
Type: Detached
-
Style: 1 1/2 Storey
-
Size: 2000 sqft
-
Lot Size: 125 x 145 Feet
-
Age: 0-5 years
-
Taxes: $5,100 per year
-
Days on Site: 45 Days
-
Added: Jan 21, 2021 (1 month on market)
-
Updated:
-
Last Checked: 2 months ago
-
MLS®#: X5090506
-
Listed By: Century 21 in-studio realty inc., brokerage
Beautiful Open Concept Bungalow With Loft. Stunning Home Features 4 Bed, Incl. En-Suite And Walk In Closet With The Main Floor Primary Bedroom. Kitchen Comes Equipped With Ss Appl And Granite Counter Top. Tons Of Attention To Detail. Equipped With A 2 Car Attached Garage, Long And Double Wide Concrete Driveway. Located On A Quiet Crescent, Lrg Corner Lot Oversized 20X25 Deck. Hot Tub, Garden Shed And Mature Landscaping.
Extras
**Interboard Listing: Grey Bruce Owen Sound R. E. Assoc**
Property Details
Facts for 17 Graham Crescent, South Bruce
Status
Days on Market: 45
Last Status: Sold
Sold Date: Mar 07, 2021
Closed Date: Jun 17, 2021
Expiry Date: Jun 20, 2021
Sold Price: $795,000
Unavailable Date: Mar 07, 2021
Input Date: Jan 21, 2021
Prior LSC: Listing with no contract changes
Property
Status: Sale
Property Type: Detached
Style: 1 1/2 Storey
Size (sq ft): 2000
Age: 0-5
Area: South Bruce
Availability Date: Flexible
Inside
Bedrooms: 4
Bathrooms: 3
Kitchens: 1
Rooms: 12
Den/Family Room: Yes
Air Conditioning: Central Air
Fireplace: Yes
Washrooms: 3
Utilities
Electricity: Yes
Gas: Yes
Cable: Yes
Telephone: Yes
Building
Basement: Crawl Space
Heat Type: Forced Air
Heat Source: Gas
Exterior: Stone
Exterior: Vinyl Siding
Water Supply: Municipal
Special Designation: Unknown
Other Structures: Garden Shed
Parking
Driveway: Private
Garage Spaces: 2
Garage Type: Attached
Covered Parking Spaces: 4
Total Parking Spaces: 6
Fees
Tax Year: 2020
Tax Legal Description: Pcl 8-1 Sec M25; Lt 8 Pl M25; South Bruce Peninsul
Taxes: $5,100
Highlights
Feature: Beach
Feature: Campground
Feature: Golf
Feature: Place Of Worship
Feature: Rec Centre
Feature: School
Land
Cross Street: Birch St E
Municipality District: South Bruce
Fronting On: East
Pool: None
Sewer: Septic
Lot Depth: 145 Feet
Lot Frontage: 125 Feet
Acres: < .50
Rooms
Room details for 17 Graham Crescent, South Bruce
| Type | Dimensions | Description |
|---|---|---|
| Living Main | 4.27 x 5.18 | |
| Dining Main | 5.79 x 4.27 | |
| Kitchen Main | 30.50 x 6.10 | |
| Br Main | 4.27 x 4.27 | |
| Bathroom Main | - | 3 Pc Bath |
| Br Main | 3.35 x 3.35 | |
| Br Main | 3.35 x 3.35 | |
| Laundry Main | 2.13 x 3.35 | |
| Family 2nd | 3.35 x 7.32 | |
| Br 2nd | 3.05 x 3.35 | |
| Bathroom Main | - | 2 Pc Bath |
| Bathroom Main | - | 4 Pc Bath |
| XXXXXXXX | XXX XX, XXXX |
XXXX XXX XXXX |
$XXX,XXX |
| XXX XX, XXXX |
XXXXXX XXX XXXX |
$XXX,XXX |
| XXXXXXXX XXXX | XXX XX, XXXX | $795,000 XXX XXXX |
| XXXXXXXX XXXXXX | XXX XX, XXXX | $789,999 XXX XXXX |

Amabel-Sauble Community School
Elementary: PublicG C Huston Public School
Elementary: PublicArran Tara Elementary School
Elementary: PublicHepworth Central Public School
Elementary: PublicPeninsula Shores District School
Elementary: PublicNorthport Elementary School
Elementary: PublicÉcole secondaire catholique École secondaire Saint-Dominique-Savio
Secondary: CatholicBruce Peninsula District School
Secondary: PublicPeninsula Shores District School
Secondary: PublicSaugeen District Secondary School
Secondary: PublicSt Mary's High School
Secondary: CatholicOwen Sound District Secondary School
Secondary: Public- 3 bath
- 8 bed
22 Southampton Parkway, South Bruce Peninsula, Ontario • N0H 2G0 • South Bruce Peninsula



