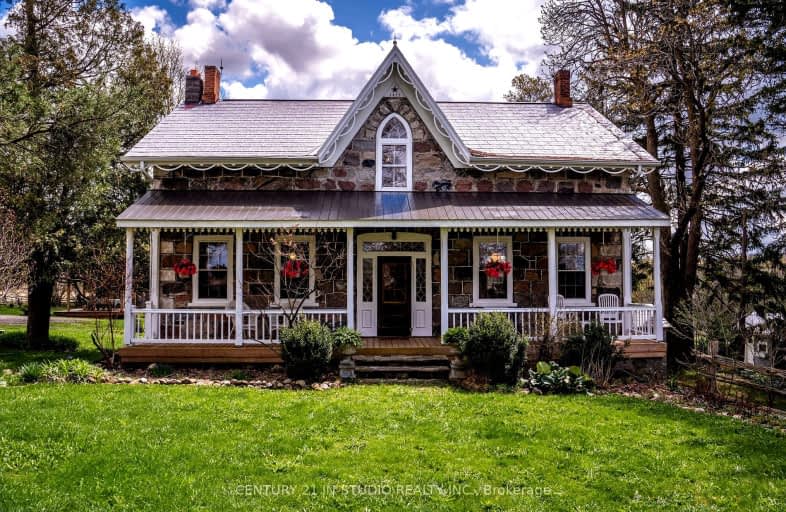Car-Dependent
- Almost all errands require a car.
0
/100
Somewhat Bikeable
- Most errands require a car.
25
/100

Hillcrest Central School
Elementary: Public
11.17 km
Mildmay-Carrick Central School
Elementary: Public
4.82 km
Sacred Heart School
Elementary: Catholic
4.32 km
St Teresa of Calcutta Catholic School
Elementary: Catholic
7.46 km
Immaculate Conception Separate School
Elementary: Catholic
3.82 km
Walkerton District Community School
Elementary: Public
7.66 km
Walkerton District Community School
Secondary: Public
7.66 km
Norwell District Secondary School
Secondary: Public
35.44 km
Sacred Heart High School
Secondary: Catholic
8.80 km
John Diefenbaker Senior School
Secondary: Public
15.49 km
F E Madill Secondary School
Secondary: Public
21.63 km
Listowel District Secondary School
Secondary: Public
40.07 km
-
Mildmay Rotary Park
Mildmay ON 3.74km -
Sulphur Spring Conservation Area
15.12km -
Cargill Community Centre
999 Greenock-Brant Line, Cargill ON N0G 1J0 17.14km
-
BMO Bank of Montreal
70 Elora St, Mildmay ON N0G 2J0 4.17km -
TD Bank Financial Group
1304 Yonge St, Walkerton ON N0G 2V0 7.78km -
CIBC
302 Durham St W, Walkerton ON N0G 2V0 9.39km


