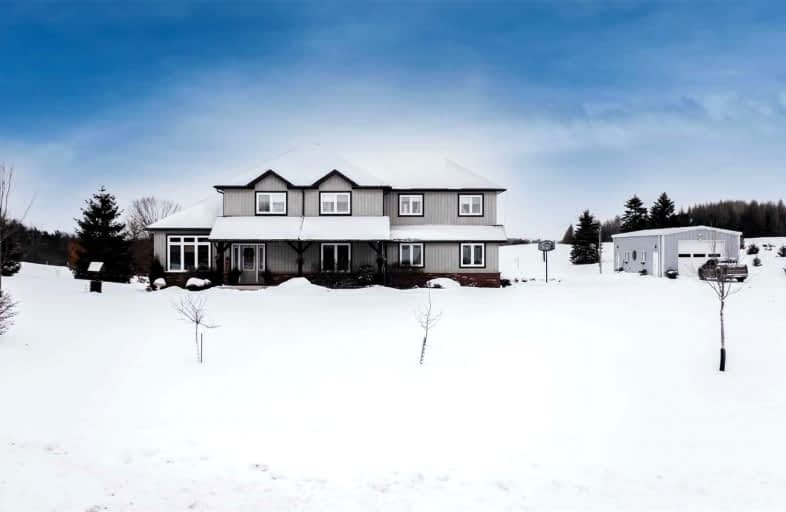
Mildmay-Carrick Central School
Elementary: Public
7.41 km
Sacred Heart School
Elementary: Catholic
7.88 km
St Teresa of Calcutta Catholic School
Elementary: Catholic
16.56 km
Immaculate Conception Separate School
Elementary: Catholic
14.76 km
Howick Central School
Elementary: Public
10.36 km
Walkerton District Community School
Elementary: Public
16.74 km
Walkerton District Community School
Secondary: Public
16.74 km
Norwell District Secondary School
Secondary: Public
24.46 km
Sacred Heart High School
Secondary: Catholic
17.68 km
John Diefenbaker Senior School
Secondary: Public
19.55 km
F E Madill Secondary School
Secondary: Public
20.99 km
Listowel District Secondary School
Secondary: Public
29.50 km


