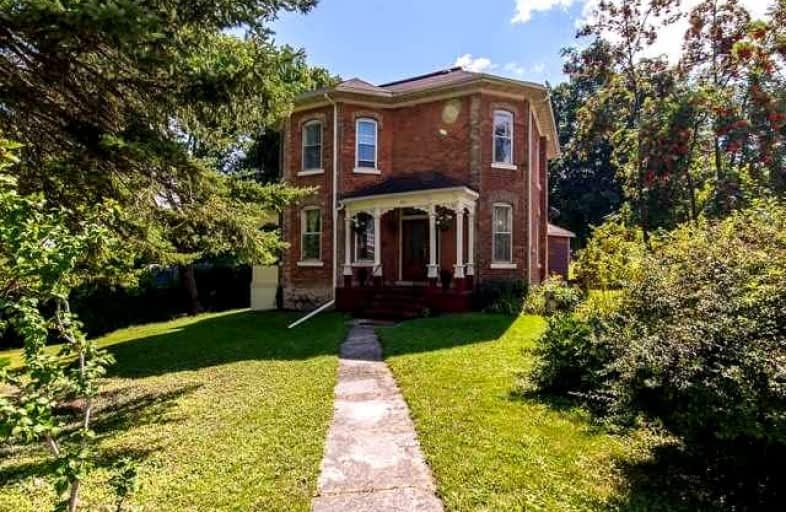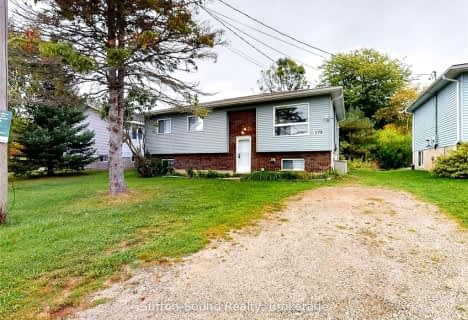
Amabel-Sauble Community School
Elementary: PublicArran Tara Elementary School
Elementary: PublicHepworth Central Public School
Elementary: PublicKeppel-Sarawak Elementary School
Elementary: PublicPeninsula Shores District School
Elementary: PublicSt Basil's Separate School
Elementary: CatholicÉcole secondaire catholique École secondaire Saint-Dominique-Savio
Secondary: CatholicBruce Peninsula District School
Secondary: PublicPeninsula Shores District School
Secondary: PublicSaugeen District Secondary School
Secondary: PublicSt Mary's High School
Secondary: CatholicOwen Sound District Secondary School
Secondary: Public- 2 bath
- 4 bed
379 Isaac Street, South Bruce Peninsula, Ontario • N0H 2T0 • South Bruce Peninsula
- 5 bath
- 8 bed
561 Gould Street, South Bruce Peninsula, Ontario • N0H 2T0 • South Bruce Peninsula




