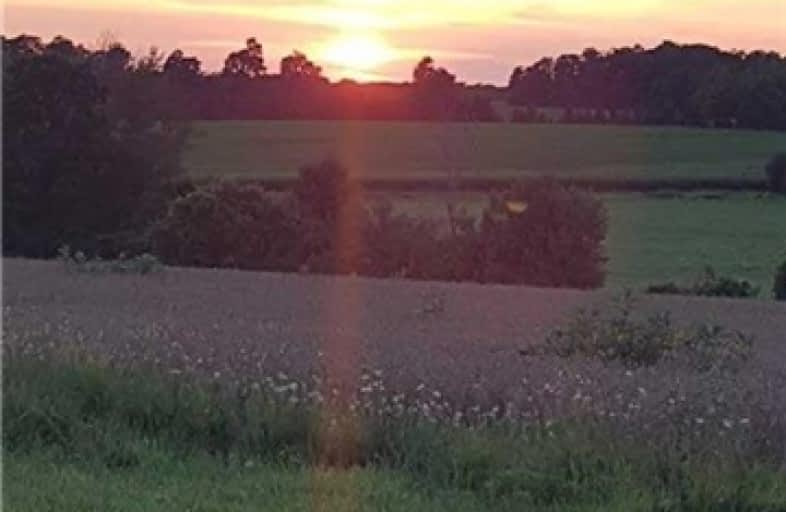Sold on Sep 19, 2019
Note: Property is not currently for sale or for rent.

-
Type: Detached
-
Style: 1 1/2 Storey
-
Size: 1500 sqft
-
Lot Size: 495.59 x 1658.94 Feet
-
Age: 100+ years
-
Taxes: $1,560 per year
-
Days on Site: 354 Days
-
Added: Sep 19, 2019 (11 months on market)
-
Updated:
-
Last Checked: 2 months ago
-
MLS®#: X4265378
-
Listed By: Century 21 millennium inc., brokerage
18 Acre Rural Retreat Opportunity In Beautiful South Bruce! Front Row Seats To Stunning Sunsets. Large, West Facing Outdoor Living Area. Large Kitchen / Dining Room With Walkout, Living Room, Bonus Den/Library. Main Floor Laundry. 4 Bedrooms (Main Floor Master), 2 Bathrooms. 10 Acres Treed, 8 Acres Workable, Small Apple Orchard & Vines. Double Garage With Attached Workshop. Driveway Parking For 4 Vehicles.
Extras
Shingles 2014
Property Details
Facts for 361 Bruce Road 12, South Bruce
Status
Days on Market: 354
Last Status: Sold
Sold Date: Sep 19, 2019
Closed Date: Nov 01, 2019
Expiry Date: Sep 30, 2019
Sold Price: $449,900
Unavailable Date: Sep 19, 2019
Input Date: Oct 02, 2018
Prior LSC: Extended (by changing the expiry date)
Property
Status: Sale
Property Type: Detached
Style: 1 1/2 Storey
Size (sq ft): 1500
Age: 100+
Area: South Bruce
Availability Date: Flexible
Assessment Amount: $201,000
Assessment Year: 2016
Inside
Bedrooms: 4
Bathrooms: 2
Kitchens: 1
Rooms: 9
Den/Family Room: Yes
Air Conditioning: None
Fireplace: Yes
Laundry Level: Main
Central Vacuum: N
Washrooms: 2
Utilities
Electricity: Yes
Gas: No
Cable: No
Telephone: Yes
Building
Basement: Half
Basement 2: Unfinished
Heat Type: Forced Air
Heat Source: Propane
Exterior: Vinyl Siding
Elevator: N
UFFI: No
Energy Certificate: N
Green Verification Status: N
Water Supply Type: Drilled Well
Water Supply: Well
Physically Handicapped-Equipped: N
Special Designation: Other
Other Structures: Garden Shed
Retirement: N
Parking
Driveway: Private
Garage Spaces: 2
Garage Type: Detached
Covered Parking Spaces: 4
Total Parking Spaces: 6
Fees
Tax Year: 2018
Tax Legal Description: Pt Lt 9 Con A Culross As In R356764 Mun Of S Bruce
Taxes: $1,560
Highlights
Feature: Clear View
Feature: Grnbelt/Conserv
Feature: Hospital
Feature: Level
Feature: Wooded/Treed
Land
Cross Street: South On Bruce Rd 12
Municipality District: South Bruce
Fronting On: East
Parcel Number: 332190059
Pool: None
Sewer: Septic
Lot Depth: 1658.94 Feet
Lot Frontage: 495.59 Feet
Acres: 10-24.99
Zoning: A1/Ep
Farm: Mixed Use
Waterfront: None
Rooms
Room details for 361 Bruce Road 12, South Bruce
| Type | Dimensions | Description |
|---|---|---|
| Other Main | 3.96 x 2.40 | West View |
| Kitchen Main | 6.71 x 5.49 | Combined W/Dining, W/O To Deck |
| Living Main | 4.27 x 5.18 | Hardwood Floor, Wood Stove |
| Master Main | 3.66 x 3.35 | |
| 2nd Br 2nd | 2.29 x 3.60 | Picture Window |
| Laundry Main | 2.43 x 3.66 | |
| Bathroom Main | 2.13 x 2.43 | 4 Pc Bath |
| 3rd Br 2nd | 2.13 x 2.74 | Laminate |
| 4th Br 2nd | 2.43 x 3.66 | Laminate |
| Bathroom 2nd | 1.98 x 1.98 | 3 Pc Bath |
| Den Main | 2.43 x 4.11 |
| XXXXXXXX | XXX XX, XXXX |
XXXX XXX XXXX |
$XXX,XXX |
| XXX XX, XXXX |
XXXXXX XXX XXXX |
$XXX,XXX |
| XXXXXXXX XXXX | XXX XX, XXXX | $449,900 XXX XXXX |
| XXXXXXXX XXXXXX | XXX XX, XXXX | $449,900 XXX XXXX |

Sacred Heart Separate School
Elementary: CatholicHillcrest Central School
Elementary: PublicMildmay-Carrick Central School
Elementary: PublicSacred Heart School
Elementary: CatholicSt Teresa of Calcutta Catholic School
Elementary: CatholicImmaculate Conception Separate School
Elementary: CatholicWalkerton District Community School
Secondary: PublicNorwell District Secondary School
Secondary: PublicSacred Heart High School
Secondary: CatholicJohn Diefenbaker Senior School
Secondary: PublicF E Madill Secondary School
Secondary: PublicListowel District Secondary School
Secondary: Public

