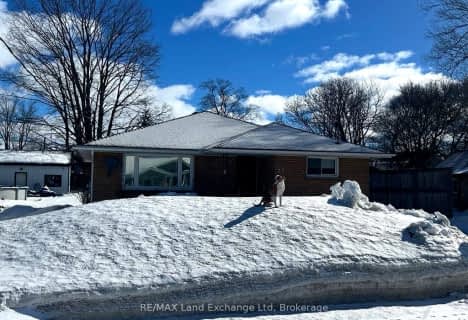
Sacred Heart Separate School
Elementary: Catholic
0.45 km
Hillcrest Central School
Elementary: Public
0.76 km
F. E. Madill Elementary
Elementary: Public
12.71 km
Sacred Heart Separate School
Elementary: Catholic
13.00 km
Immaculate Conception Separate School
Elementary: Catholic
9.93 km
Maitland River Elementary
Elementary: Public
12.69 km
Walkerton District Community School
Secondary: Public
17.34 km
Kincardine District Secondary School
Secondary: Public
34.15 km
Sacred Heart High School
Secondary: Catholic
18.41 km
John Diefenbaker Senior School
Secondary: Public
26.32 km
F E Madill Secondary School
Secondary: Public
12.70 km
Listowel District Secondary School
Secondary: Public
40.19 km

