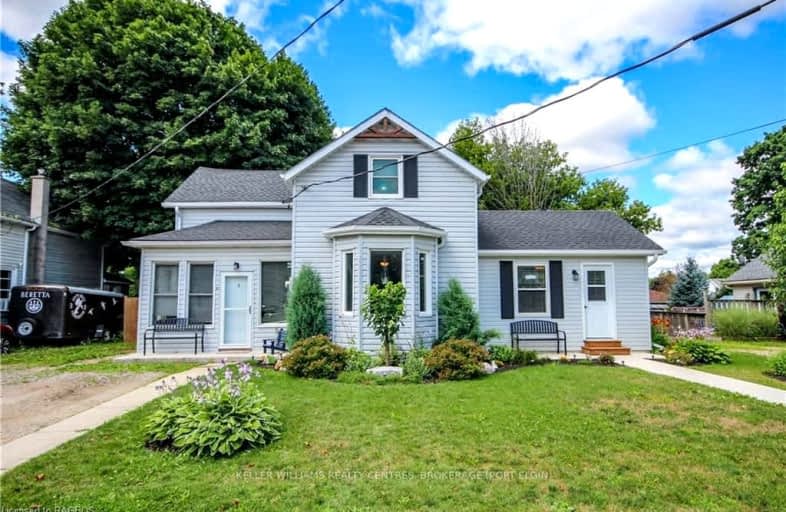Car-Dependent
- Most errands require a car.
Somewhat Bikeable
- Most errands require a car.

Sacred Heart Separate School
Elementary: CatholicHillcrest Central School
Elementary: PublicF. E. Madill Elementary
Elementary: PublicSacred Heart Separate School
Elementary: CatholicImmaculate Conception Separate School
Elementary: CatholicMaitland River Elementary
Elementary: PublicWalkerton District Community School
Secondary: PublicKincardine District Secondary School
Secondary: PublicSacred Heart High School
Secondary: CatholicJohn Diefenbaker Senior School
Secondary: PublicF E Madill Secondary School
Secondary: PublicListowel District Secondary School
Secondary: Public-
Riverside Park
145 Park Dr (Angus St), Wingham ON N0G 2W0 11.64km -
Cruikshank Park
Wingham ON 12.1km -
Lobies Park
Wingham ON 12.2km
-
BMO Bank of Montreal
8 Clinton St S, Teeswater ON N0G 2S0 0.32km -
HSBC ATM
43 Alfred St, Wingham ON N0G 2W0 12.03km -
Libro Credit Union
43 Alfred St W, Wingham ON N0G 2W0 12.04km






