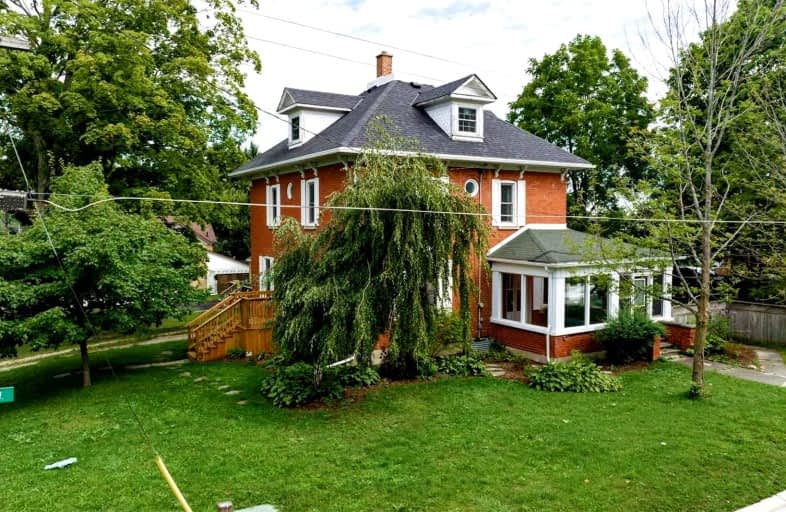Sold on Oct 17, 2000
Note: Property is not currently for sale or for rent.

-
Type: Detached
-
Style: 2-Storey
-
Lot Size: 66.33 x 0
-
Age: No Data
-
Taxes: $1,372 per year
-
Added: Dec 14, 2024 (1 second on market)
-
Updated:
-
Last Checked: 2 months ago
-
MLS®#: X10834240
-
Listed By: Re/max land exchange ltd
Property Details
Facts for 8 James Street, South Bruce
Status
Last Status: Sold
Sold Date: Oct 17, 2000
Closed Date: Oct 17, 2000
Expiry Date: Dec 28, 2000
Sold Price: $75,000
Unavailable Date: Oct 17, 2000
Input Date: Jun 26, 2000
Property
Status: Sale
Property Type: Detached
Style: 2-Storey
Area: South Bruce
Community: South Bruce
Availability Date: TBA
Inside
Bedrooms: 3
Bathrooms: 1
Kitchens: 1
Fireplace: No
Washrooms: 1
Utilities
Electricity: Yes
Gas: Yes
Building
Basement: Full
Basement 2: Unfinished
Heat Type: Forced Air
Heat Source: Gas
Exterior: Brick
Exterior: Stucco/Plaster
Water Supply: Municipal
Special Designation: Unknown
Parking
Driveway: Other
Garage Spaces: 1
Garage Type: Attached
Fees
Tax Year: 99
Tax Legal Description: PLAN 16 PTLT 119 TEESWATER BRUCE CTY
Taxes: $1,372
Land
Municipality District: South Bruce
Pool: None
Lot Frontage: 66.33
Zoning: RU
Rooms
Room details for 8 James Street, South Bruce
| Type | Dimensions | Description |
|---|---|---|
| Other Main | 2.59 x 5.48 | |
| Bathroom 2nd | - | |
| Games 2nd | 4.11 x 6.24 | |
| Br 2nd | 3.50 x 3.96 | |
| Br 2nd | 3.96 x 4.57 | |
| Br 2nd | 3.47 x 3.65 | |
| Kitchen Main | 3.14 x 4.41 | |
| Dining Main | 3.35 x 4.26 | |
| Living Main | 3.96 x 9.14 | |
| Other Main | 2.48 x 4.11 | |
| Other Main | 2.03 x 5.18 |
| XXXXXXXX | XXX XX, XXXX |
XXXX XXX XXXX |
$XX,XXX |
| XXX XX, XXXX |
XXXXXX XXX XXXX |
$XX,XXX | |
| XXXXXXXX | XXX XX, XXXX |
XXXXXXXX XXX XXXX |
|
| XXX XX, XXXX |
XXXXXX XXX XXXX |
$XX,XXX | |
| XXXXXXXX | XXX XX, XXXX |
XXXXXXXX XXX XXXX |
|
| XXX XX, XXXX |
XXXXXX XXX XXXX |
$XXX,XXX |
| XXXXXXXX XXXX | XXX XX, XXXX | $75,000 XXX XXXX |
| XXXXXXXX XXXXXX | XXX XX, XXXX | $87,900 XXX XXXX |
| XXXXXXXX XXXXXXXX | XXX XX, XXXX | XXX XXXX |
| XXXXXXXX XXXXXX | XXX XX, XXXX | $99,500 XXX XXXX |
| XXXXXXXX XXXXXXXX | XXX XX, XXXX | XXX XXXX |
| XXXXXXXX XXXXXX | XXX XX, XXXX | $599,900 XXX XXXX |

Sacred Heart Separate School
Elementary: CatholicHillcrest Central School
Elementary: PublicF. E. Madill Elementary
Elementary: PublicSacred Heart Separate School
Elementary: CatholicImmaculate Conception Separate School
Elementary: CatholicMaitland River Elementary
Elementary: PublicWalkerton District Community School
Secondary: PublicKincardine District Secondary School
Secondary: PublicSacred Heart High School
Secondary: CatholicJohn Diefenbaker Senior School
Secondary: PublicF E Madill Secondary School
Secondary: PublicListowel District Secondary School
Secondary: Public