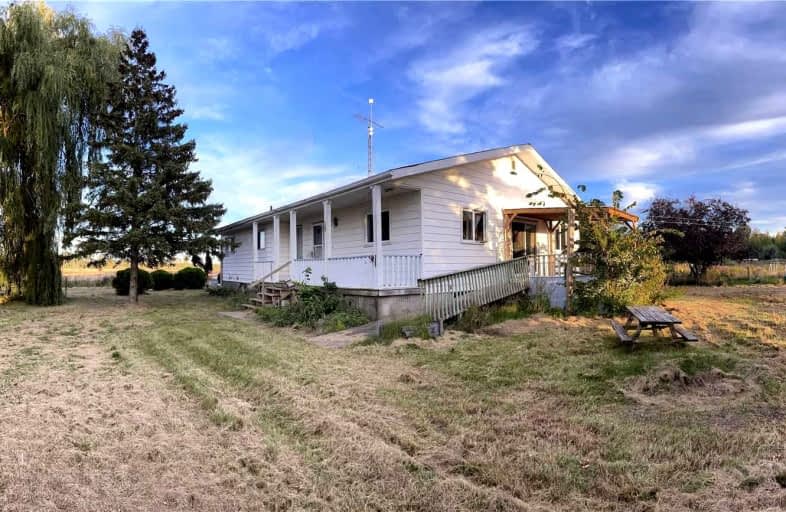Sold on Oct 22, 2021
Note: Property is not currently for sale or for rent.

-
Type: Detached
-
Style: Bungalow-Raised
-
Size: 1100 sqft
-
Lot Size: 242 x 1713 Feet
-
Age: 31-50 years
-
Taxes: $1,655 per year
-
Days on Site: 30 Days
-
Added: Sep 22, 2021 (4 weeks on market)
-
Updated:
-
Last Checked: 3 months ago
-
MLS®#: X5381849
-
Listed By: Homelife new world realty inc., brokerage
It Is Sitting On A Beautiful 8.5 Acres Of Land With Plenty Of Trees Surrounding The House. It Is Next To Robert Graham's Conservation Area. The Location Is Truly Unique, It Is At The Intersection Of Hwy1 And Hwy 21, 3 Mins To Hwy 22, 7 Mins To Hwy 416, And 10 Mins To Hwy 401.
Extras
The Southside Of The House Has A Large Well-Built Above The Ground Steel Structure Swimming Pool. The Car Garage Is Thermal Insulated.
Property Details
Facts for 10292 Glen Stewart Road, South Dundas
Status
Days on Market: 30
Last Status: Sold
Sold Date: Oct 22, 2021
Closed Date: Nov 30, 2021
Expiry Date: Nov 25, 2021
Sold Price: $310,000
Unavailable Date: Oct 22, 2021
Input Date: Sep 24, 2021
Prior LSC: Listing with no contract changes
Property
Status: Sale
Property Type: Detached
Style: Bungalow-Raised
Size (sq ft): 1100
Age: 31-50
Area: South Dundas
Availability Date: Tba
Inside
Bedrooms: 4
Bathrooms: 3
Kitchens: 1
Rooms: 6
Den/Family Room: Yes
Air Conditioning: Wall Unit
Fireplace: Yes
Washrooms: 3
Building
Basement: Unfinished
Basement 2: Walk-Up
Heat Type: Forced Air
Heat Source: Propane
Exterior: Wood
UFFI: No
Water Supply: Municipal
Special Designation: Other
Parking
Driveway: Front Yard
Garage Spaces: 1
Garage Type: Built-In
Covered Parking Spaces: 10
Total Parking Spaces: 15
Fees
Tax Year: 2020
Tax Legal Description: Pt Lt 33 Con 5 Matilda Pt 1, 8R3101; South Dundas
Taxes: $1,655
Land
Cross Street: Glen Stewart Rd & Ca
Municipality District: South Dundas
Fronting On: South
Pool: Abv Grnd
Sewer: Septic
Lot Depth: 1713 Feet
Lot Frontage: 242 Feet
Acres: 5-9.99
Zoning: Single-Family De
Rooms
Room details for 10292 Glen Stewart Road, South Dundas
| Type | Dimensions | Description |
|---|---|---|
| Living Main | - | Bay Window |
| Br Main | - | B/I Closet |
| 2nd Br Main | - | B/I Closet, 3 Pc Bath |
| 3rd Br Main | - | |
| Dining Main | - | |
| Kitchen Main | - | Ceramic Floor, Balcony, French Doors |
| Living Bsmt | - | Concrete Floor |
| Br Bsmt | - | |
| Br Bsmt | - | |
| Br Bsmt | - | |
| Bathroom Bsmt | - | |
| Workshop Ground | - | Access To Garage |
| XXXXXXXX | XXX XX, XXXX |
XXXX XXX XXXX |
$XXX,XXX |
| XXX XX, XXXX |
XXXXXX XXX XXXX |
$XXX,XXX |
| XXXXXXXX XXXX | XXX XX, XXXX | $310,000 XXX XXXX |
| XXXXXXXX XXXXXX | XXX XX, XXXX | $359,000 XXX XXXX |

South Edwardsburg Public School
Elementary: PublicCentennial 67 Public School
Elementary: PublicSeaway Intermediate School
Elementary: PublicNationview Public School
Elementary: PublicIroquois Public School
Elementary: PublicWinchester Public School
Elementary: PublicÉcole secondaire catholique Sainte-Marguerite-Bourgeoys, Kemptville
Secondary: CatholicSeaway District High School
Secondary: PublicNorth Dundas District High School
Secondary: PublicSouth Grenville District High School
Secondary: PublicSt Michael High School
Secondary: CatholicNorth Grenville District High School
Secondary: Public

