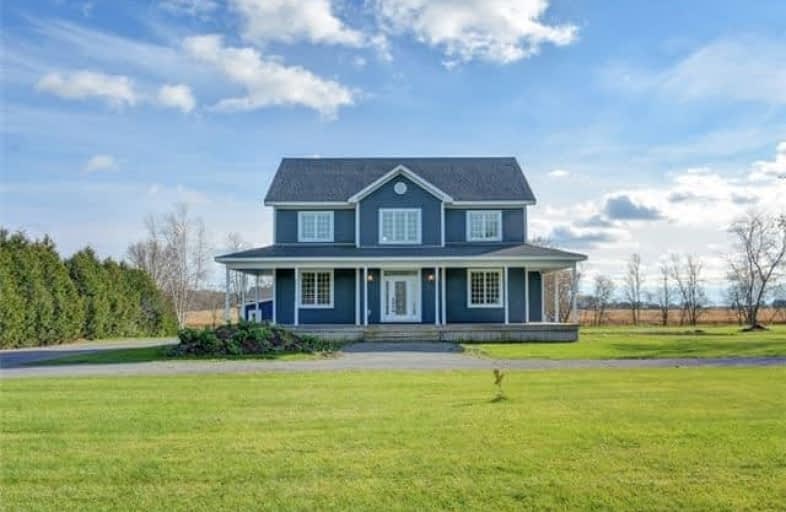Removed on Nov 10, 2018
Note: Property is not currently for sale or for rent.

-
Type: Detached
-
Style: 2-Storey
-
Lot Size: 160 x 516.32 Feet
-
Age: 0-5 years
-
Taxes: $13,794 per year
-
Days on Site: 359 Days
-
Added: Sep 07, 2019 (11 months on market)
-
Updated:
-
Last Checked: 2 months ago
-
MLS®#: X4009289
-
Listed By: Royal lepage team realty inc., brokerage
Built In 2013 This Stunning And Well Crafted Custom Home Sits On 1.9 Acres And Has A Huge Shop (Approax. Built In High End Cambinetry In Most Of The Home. Main Level Large Gourmet Kitchen Has Granite Counters, Large Insland And Breakfast Bar And High End Cabinetry Stained In Rich Chestnut. Open Concept Living Room, Eating Area And Kitchen, Perfect For Entertaining.
Extras
Run Your Business From Home Or Have The Commercial Zoning Changed To Residential To Reduce Property Taxes. This Property Is Truly Stunning; Amazing Craftsmanship And A Beutiful Custome Design. **Interboard Listing: Ottawa R.E. Assoc**
Property Details
Facts for 10480 Pleasant Valley Road, South Dundas
Status
Days on Market: 359
Last Status: Listing with no contract changes
Sold Date: May 21, 2025
Closed Date: Nov 30, -0001
Expiry Date: Nov 10, 2018
Unavailable Date: Nov 10, 2017
Input Date: Dec 19, 2017
Prior LSC: Listing with no contract changes
Property
Status: Sale
Property Type: Detached
Style: 2-Storey
Age: 0-5
Area: South Dundas
Availability Date: Immediate
Assessment Amount: $692,000
Assessment Year: 2017
Inside
Bedrooms: 3
Bathrooms: 4
Kitchens: 1
Rooms: 18
Den/Family Room: Yes
Air Conditioning: Central Air
Fireplace: No
Washrooms: 4
Building
Basement: Full
Basement 2: Part Fin
Heat Type: Forced Air
Heat Source: Propane
Exterior: Vinyl Siding
Water Supply: Well
Special Designation: Unknown
Other Structures: Workshop
Parking
Driveway: Private
Garage Type: None
Covered Parking Spaces: 20
Total Parking Spaces: 20
Fees
Tax Year: 2017
Tax Legal Description: Pt Lt 29 Con 8 Matilda Pt 1 & 2, 8R3358; South Dun
Taxes: $13,794
Highlights
Feature: Golf
Land
Cross Street: North
Municipality District: South Dundas
Fronting On: South
Parcel Number: 661120101
Pool: Abv Grnd
Sewer: Septic
Lot Depth: 516.32 Feet
Lot Frontage: 160 Feet
Zoning: Comm/Res
Rooms
Room details for 10480 Pleasant Valley Road, South Dundas
| Type | Dimensions | Description |
|---|---|---|
| Living Main | 4.48 x 6.68 | |
| Dining Main | 3.96 x 3.78 | |
| Kitchen Main | 4.48 x 7.59 | |
| Kitchen Main | - | Eat-In Kitchen |
| Den Main | 4.27 x 3.96 | |
| Master 2nd | 3.69 x 5.43 | |
| Br 2nd | 3.69 x 3.41 | |
| Br 2nd | 3.66 x 3.93 | |
| Bathroom Main | 1.25 x 2.74 | |
| Bathroom Bsmt | 3.93 x 2.07 | |
| 5th Br 2nd | 2.56 x 3.41 | |
| Bathroom 2nd | 6.86 x 5.12 | 5 Pc Ensuite |
| XXXXXXXX | XXX XX, XXXX |
XXXXXXX XXX XXXX |
|
| XXX XX, XXXX |
XXXXXX XXX XXXX |
$XXX,XXX |
| XXXXXXXX XXXXXXX | XXX XX, XXXX | XXX XXXX |
| XXXXXXXX XXXXXX | XXX XX, XXXX | $624,900 XXX XXXX |

Centennial 67 Public School
Elementary: PublicSeaway Intermediate School
Elementary: PublicNorth Dundas Intermediate School
Elementary: PublicNationview Public School
Elementary: PublicIroquois Public School
Elementary: PublicWinchester Public School
Elementary: PublicÉcole secondaire catholique Sainte-Marguerite-Bourgeoys, Kemptville
Secondary: CatholicSeaway District High School
Secondary: PublicNorth Dundas District High School
Secondary: PublicSouth Grenville District High School
Secondary: PublicSt Michael High School
Secondary: CatholicNorth Grenville District High School
Secondary: Public

