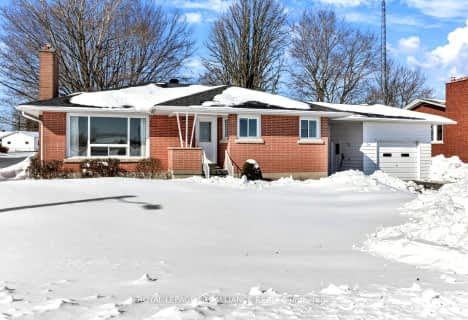Removed on Aug 29, 2020
Note: Property is not currently for sale or for rent.

-
Type: Detached
-
Style: Bungalow
-
Lot Size: 418.53 x 718.41
-
Age: No Data
-
Taxes: $1,735 per year
-
Days on Site: 1 Days
-
Added: Dec 18, 2024 (1 day on market)
-
Updated:
-
Last Checked: 1 month ago
-
MLS®#: X10305242
-
Listed By: Purplebricks
Flooring: Tile, Look no further. Fantastic 3+1 bedroom, 2 bath bungalow situated on 9.8 acres of private land, including a huge outbuilding to run a business out of. Open concept main floor Large living room, dining room and kitchen. 3 large bedrooms and hardwood floors throughout. Finished basement with huge rec room, entrance to garage, 4th bedroom and full bath. This home is a must!, Flooring: Hardwood
Property Details
Facts for 10931 STAMPVILLE Road, South Dundas
Status
Days on Market: 1
Last Status: Terminated
Sold Date: May 13, 2025
Closed Date: Nov 30, -0001
Expiry Date: Dec 27, 2020
Unavailable Date: Nov 30, -0001
Input Date: Aug 28, 2020
Property
Status: Sale
Property Type: Detached
Style: Bungalow
Area: South Dundas
Community: 703 - South Dundas (Matilda) Twp
Availability Date: FLEX
Inside
Bedrooms: 3
Bedrooms Plus: 1
Bathrooms: 2
Kitchens: 1
Rooms: 11
Air Conditioning: None
Washrooms: 2
Building
Basement: Finished
Basement 2: Full
Heat Type: Forced Air
Heat Source: Oil
Exterior: Brick
Water Supply Type: Drilled Well
Water Supply: Well
Parking
Garage Spaces: 2
Garage Type: Attached
Total Parking Spaces: 10
Fees
Tax Year: 2020
Tax Legal Description: PT LT 20 CON 2 MATILDA AS IN DR116456; SOUTH DUNDAS
Taxes: $1,735
Land
Cross Street: Carman Rd north of H
Municipality District: South Dundas
Fronting On: West
Parcel Number: 661240099
Sewer: Septic
Lot Depth: 718.41
Lot Frontage: 418.53
Lot Irregularities: 1
Zoning: Residential
Rooms
Room details for 10931 STAMPVILLE Road, South Dundas
| Type | Dimensions | Description |
|---|---|---|
| Living Main | 4.97 x 5.53 | |
| Dining Main | 3.22 x 4.06 | |
| Kitchen Main | 5.20 x 3.45 | |
| Bathroom Main | - | |
| Br Main | 3.35 x 3.50 | |
| Br Main | 3.37 x 3.37 | |
| Prim Bdrm Main | 4.52 x 3.58 | |
| Rec Lower | 16.17 x 4.62 | |
| Bathroom Lower | - | |
| Laundry Lower | 2.08 x 2.10 | |
| Br Lower | 3.47 x 5.71 |
| XXXXXXXX | XXX XX, XXXX |
XXXXXXX XXX XXXX |
|
| XXX XX, XXXX |
XXXXXX XXX XXXX |
$XXX,XXX | |
| XXXXXXXX | XXX XX, XXXX |
XXXX XXX XXXX |
$XXX,XXX |
| XXX XX, XXXX |
XXXXXX XXX XXXX |
$XXX,XXX |
| XXXXXXXX XXXXXXX | XXX XX, XXXX | XXX XXXX |
| XXXXXXXX XXXXXX | XXX XX, XXXX | $524,900 XXX XXXX |
| XXXXXXXX XXXX | XXX XX, XXXX | $470,000 XXX XXXX |
| XXXXXXXX XXXXXX | XXX XX, XXXX | $529,900 XXX XXXX |

South Edwardsburg Public School
Elementary: PublicSeaway Intermediate School
Elementary: PublicMorrisburg Public School
Elementary: PublicNationview Public School
Elementary: PublicSt Mary-St Cecilia Catholic
Elementary: CatholicIroquois Public School
Elementary: PublicÉcole secondaire catholique Sainte-Marguerite-Bourgeoys, Kemptville
Secondary: CatholicSeaway District High School
Secondary: PublicNorth Dundas District High School
Secondary: PublicSouth Grenville District High School
Secondary: PublicSt Michael High School
Secondary: CatholicNorth Grenville District High School
Secondary: Public- — bath
- — bed
- — sqft
34 Elizabeth Drive, South Dundas, Ontario • K0E 1K0 • 702 - Iroquois

