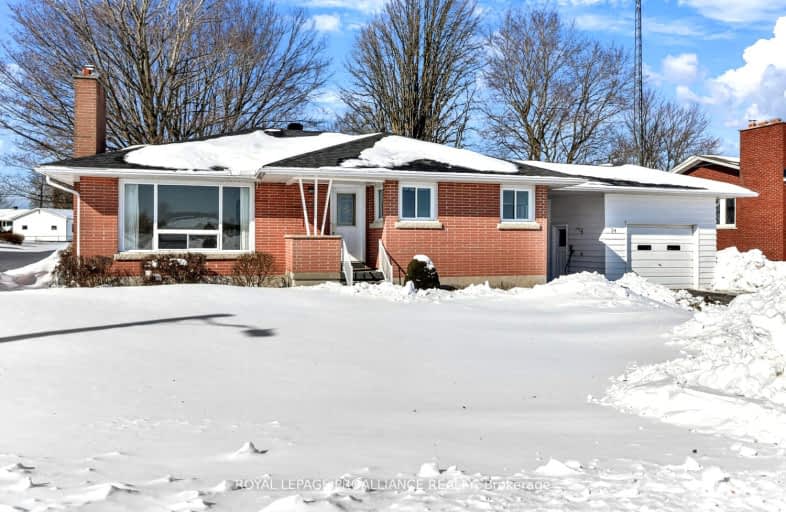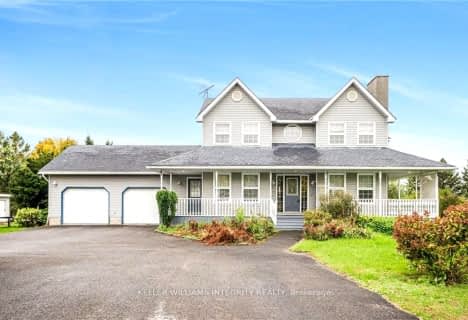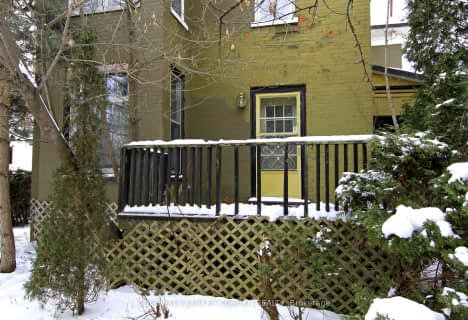Car-Dependent
- Most errands require a car.
Somewhat Bikeable
- Most errands require a car.

South Edwardsburg Public School
Elementary: PublicSeaway Intermediate School
Elementary: PublicMorrisburg Public School
Elementary: PublicNationview Public School
Elementary: PublicSt Mary-St Cecilia Catholic
Elementary: CatholicIroquois Public School
Elementary: PublicÉcole secondaire catholique Sainte-Marguerite-Bourgeoys, Kemptville
Secondary: CatholicSeaway District High School
Secondary: PublicNorth Dundas District High School
Secondary: PublicSouth Grenville District High School
Secondary: PublicSt Michael High School
Secondary: CatholicNorth Grenville District High School
Secondary: Public-
Cardinal Legion
Cardinal ON 8.8km -
Waddington Pavillion
Ogdensburg, NY 13669 8.8km -
Whitaker Park
Waddington, NY 13694 9.47km
-
BMO Bank of Montreal
37 Dr Plaza, Iroquois ON K0E 1K0 0.57km -
Community Bank
1 Main St, Waddington, NY 13694 8.85km -
Massena Savings & Loan Association
155 Lincoln Ave, Waddington, NY 13694 9.31km




