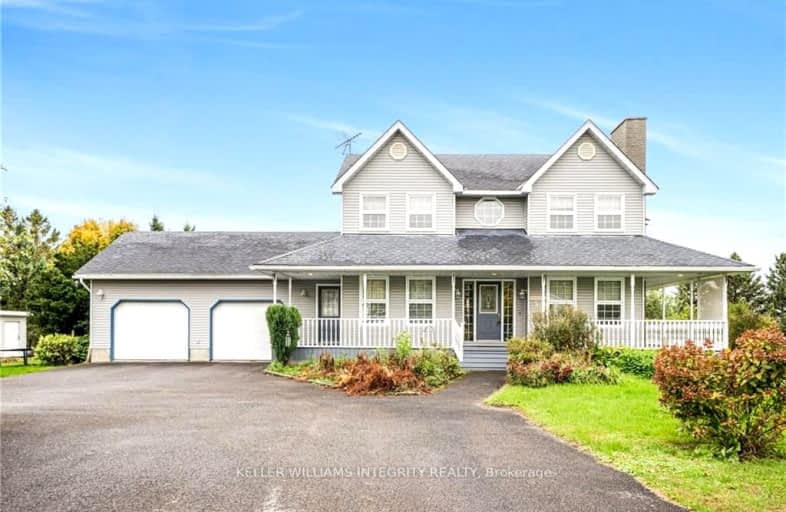
South Edwardsburg Public School
Elementary: Public
18.64 km
Seaway Intermediate School
Elementary: Public
2.43 km
Morrisburg Public School
Elementary: Public
9.06 km
Nationview Public School
Elementary: Public
19.60 km
St Mary-St Cecilia Catholic
Elementary: Catholic
8.81 km
Iroquois Public School
Elementary: Public
2.38 km
École secondaire catholique Sainte-Marguerite-Bourgeoys, Kemptville
Secondary: Catholic
32.55 km
Seaway District High School
Secondary: Public
2.48 km
North Dundas District High School
Secondary: Public
26.19 km
St. Thomas Aquinas Catholic High School
Secondary: Catholic
44.27 km
South Grenville District High School
Secondary: Public
24.10 km
North Grenville District High School
Secondary: Public
33.16 km
