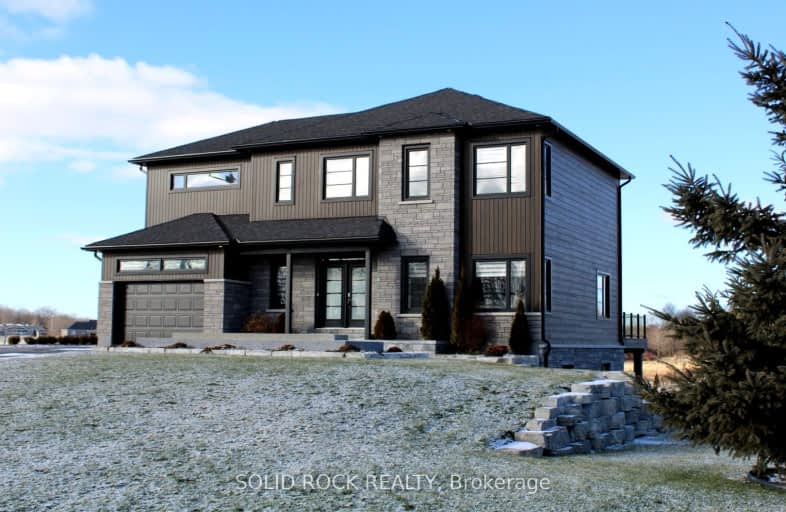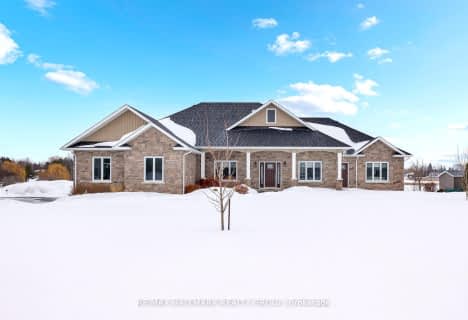Inactive on Sep 05, 2024
Note: Property is not currently for sale or for rent.

-
Type: Detached
-
Style: 2-Storey
-
Lot Size: 169.11 x 201.41
-
Age: 0-5 years
-
Taxes: $6,037 per year
-
Days on Site: 111 Days
-
Added: Oct 22, 2024 (3 months on market)
-
Updated:
-
Last Checked: 1 month ago
-
MLS®#: X9401898
-
Listed By: Solid rock realty inc., brokerage
Ultra-modern 4 bdrm/3.5 bath never lived-in super insulated beauty located at end of long paved drive just off of a rural County Road-Panoramic water views of Doran Creek & St Lawrence River compliment incredible landscaping starting with ornate perennial gardens, complex rear retaining wall, intricate front fountain with night lighting & backyard multi-tier waterfalls near outdoor gas fireplace! 9 ft high main level ceiling & a spacious welcoming front foyer with ceramic tile flooring greet you as you enter your amazing new home-In addition to multiple water views, every room in the first 2 levels has expertly installed crown moulding & ultra-modern lighting & gleaming hrdwd throughout & more ceramic tile in 3.5 baths-Beautiful French doors in your walk-out basement exits to huge patio sheltered by the main 35 x 16 ft deck above it, accessible from patio dr in main level L-shaped grand room, living-dining-kitchen with soft close 2-tone cabinetry with sparkling quartz countertops, dbl sink, stunning centre island, hi-end stainless steel appliances-Custom hrdwd staircase leads to 2nd floor's 3 bdrms & an office/4th bdrm, lovely main bath/laundry & stunning primary bdrm suite featuring walk-in closet & luxurious 5-pc ensute incl soaker tub, 42 inch walk-in tiled shower-Finished lower level has big windows, French drs to walk-out, full 8 ft ceilings with radiant in-floor heat throughout huge family room, 4 pc bath & den-Super-insulated home with ICF aka insulated concrete foam foundation-200 amp elec panel with Generac & more! Attached insulated storage area with exterior access-Hi-grade shingles & upgrade siding that will impress! Completely insulated garage offers hot/cold water to wash your vehicle-5 min drive to all amenities incl grocery store,2 banks, 2 golf courses, small airport & more! 2hrs Montreal-3.5 hrs Toronto-1 hr Kingston/Ottawa-15 min to International bridge! Lovely sunrises & gorgeous sunsets simply stunning curb appeal! Book your viewing today!
Property Details
Facts for 11141 COUNTY 2 Road, South Dundas
Status
Days on Market: 111
Last Status: Expired
Sold Date: May 09, 2025
Closed Date: Nov 30, -0001
Expiry Date: Sep 05, 2024
Unavailable Date: Sep 05, 2024
Input Date: May 17, 2024
Prior LSC: Listing with no contract changes
Property
Status: Sale
Property Type: Detached
Style: 2-Storey
Age: 0-5
Area: South Dundas
Community: 703 - South Dundas (Matilda) Twp
Availability Date: FLEX
Assessment Amount: $474,000
Assessment Year: 2023
Inside
Bedrooms: 4
Bathrooms: 4
Kitchens: 1
Rooms: 14
Air Conditioning: Central Air
Fireplace: No
Washrooms: 4
Building
Basement: Finished
Basement 2: W/O
Heat Type: Water
Heat Source: Propane
Exterior: Stone
Exterior: Vinyl Siding
Elevator: N
Water Supply: Municipal
Special Designation: Unknown
Parking
Driveway: Other
Garage Spaces: 1
Garage Type: Attached
Covered Parking Spaces: 8
Total Parking Spaces: 9
Fees
Tax Year: 2023
Tax Legal Description: PT LT 17 CON 1 MATILDA PT 1, 8R792; SOUTH DUNDAS
Taxes: $6,037
Highlights
Feature: Golf
Land
Cross Street: Hwy 401 to Iroquois
Municipality District: South Dundas
Parcel Number: 661250136
Pool: None
Sewer: Septic
Lot Depth: 201.41
Lot Frontage: 169.11
Acres: .50-1.99
Zoning: RU
Rooms
Room details for 11141 COUNTY 2 Road, South Dundas
| Type | Dimensions | Description |
|---|---|---|
| Foyer Main | 4.60 x 3.30 | |
| Other Main | 3.61 x 1.57 | W/I Closet |
| Living Main | 5.56 x 4.42 | |
| Dining Main | 4.27 x 3.94 | |
| Kitchen Main | 5.11 x 4.62 | |
| Bathroom Main | 2.64 x 2.18 | |
| Prim Bdrm 2nd | 4.72 x 4.44 | |
| Other 2nd | 4.72 x 1.57 | |
| Other 2nd | 3.17 x 3.53 | |
| Br 2nd | 4.44 x 3.91 | |
| Br 2nd | 4.85 x 3.28 | |
| Br 2nd | 4.78 x 3.33 |
| XXXXXXXX | XXX XX, XXXX |
XXXXXXXX XXX XXXX |
|
| XXX XX, XXXX |
XXXXXX XXX XXXX |
$XXX,XXX | |
| XXXXXXXX | XXX XX, XXXX |
XXXXXXXX XXX XXXX |
|
| XXX XX, XXXX |
XXXXXX XXX XXXX |
$X,XXX,XXX |
| XXXXXXXX XXXXXXXX | XXX XX, XXXX | XXX XXXX |
| XXXXXXXX XXXXXX | XXX XX, XXXX | $995,888 XXX XXXX |
| XXXXXXXX XXXXXXXX | XXX XX, XXXX | XXX XXXX |
| XXXXXXXX XXXXXX | XXX XX, XXXX | $1,197,777 XXX XXXX |

South Edwardsburg Public School
Elementary: PublicSeaway Intermediate School
Elementary: PublicMorrisburg Public School
Elementary: PublicNationview Public School
Elementary: PublicSt Mary-St Cecilia Catholic
Elementary: CatholicIroquois Public School
Elementary: PublicÉcole secondaire catholique Sainte-Marguerite-Bourgeoys, Kemptville
Secondary: CatholicSeaway District High School
Secondary: PublicNorth Dundas District High School
Secondary: PublicSouth Grenville District High School
Secondary: PublicSt Michael High School
Secondary: CatholicNorth Grenville District High School
Secondary: Public- 4 bath
- 4 bed
5611 Doran Creek Drive, South Dundas, Ontario • K0E 1K0 • 702 - Iroquois

